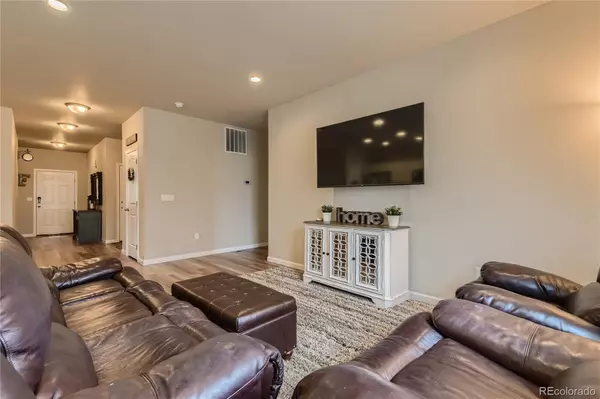$500,000
$499,999
For more information regarding the value of a property, please contact us for a free consultation.
3 Beds
2 Baths
1,627 SqFt
SOLD DATE : 03/01/2024
Key Details
Sold Price $500,000
Property Type Single Family Home
Sub Type Single Family Residence
Listing Status Sold
Purchase Type For Sale
Square Footage 1,627 sqft
Price per Sqft $307
Subdivision Autumn Valley Ranch
MLS Listing ID 2580350
Sold Date 03/01/24
Bedrooms 3
Full Baths 1
Three Quarter Bath 1
Condo Fees $47
HOA Fees $47/mo
HOA Y/N Yes
Abv Grd Liv Area 1,627
Originating Board recolorado
Year Built 2020
Annual Tax Amount $2,887
Tax Year 2022
Lot Size 6,534 Sqft
Acres 0.15
Property Description
Impeccably maintained ranch-style home on a coveted corner lot in the highly sought-after Autumn Valley Ranch community with breathtaking views of Longs Peak from the front porch! Price has been dropped $10,000! This home features an open concept main living area perfect for everyday living and entertaining. The well-appointed kitchen features granite countertops, a large kitchen island with seating and a sink, and gleaming stainless steel appliances. The dining room features sliding glass doors that bring in abundant natural light and open up to a large and fully fenced-in back patio, great for indoor outdoor living. Enjoy outdoor gatherings and soak in the sunshine while taking in the lush lawn and surrounding greenery. The private primary bedroom is conveniently located at the back of the home and features an en-suite bath and a spacious walk-in closet. Two additional well-proportioned bedrooms and a full bath are situated at the front of the home, providing comfort and privacy for all. Completing the layout is a convenient laundry room and direct access to the attached 3-car garage, offering ample storage space and everyday convenience. Enjoy the smart thermostat which is controllable from your phone that offers ease and peace of mind! The Autumn Valley Ranch community has access to a lovely park and scenic trails to explore and enjoy. This beautiful home provides a tranquil retreat while still offering close proximity to shopping, dining, and more including a brand-new King Soopers shopping center 5 minutes away that is coming soon! New water heater in April of 2023, no Metro tax district!
Location
State CO
County Weld
Rooms
Basement Crawl Space
Main Level Bedrooms 3
Interior
Interior Features Ceiling Fan(s), Eat-in Kitchen, High Ceilings, No Stairs, Smart Thermostat, Walk-In Closet(s)
Heating Electric, Forced Air
Cooling Central Air
Flooring Carpet, Tile, Vinyl
Fireplace N
Appliance Dishwasher, Disposal, Microwave, Oven, Range, Refrigerator
Exterior
Exterior Feature Private Yard
Garage Concrete
Garage Spaces 3.0
Fence Full
Utilities Available Cable Available, Electricity Connected, Internet Access (Wired), Natural Gas Available, Phone Available
Roof Type Composition
Total Parking Spaces 3
Garage Yes
Building
Lot Description Corner Lot
Sewer Public Sewer
Water Public
Level or Stories One
Structure Type Frame
Schools
Elementary Schools Thunder Valley
Middle Schools Soaring Heights
High Schools Frederick
School District St. Vrain Valley Re-1J
Others
Senior Community No
Ownership Individual
Acceptable Financing Cash, Conventional, FHA, VA Loan
Listing Terms Cash, Conventional, FHA, VA Loan
Special Listing Condition None
Pets Description Yes
Read Less Info
Want to know what your home might be worth? Contact us for a FREE valuation!

Our team is ready to help you sell your home for the highest possible price ASAP

© 2024 METROLIST, INC., DBA RECOLORADO® – All Rights Reserved
6455 S. Yosemite St., Suite 500 Greenwood Village, CO 80111 USA
Bought with WK Real Estate

Making real estate fun, simple and stress-free!






