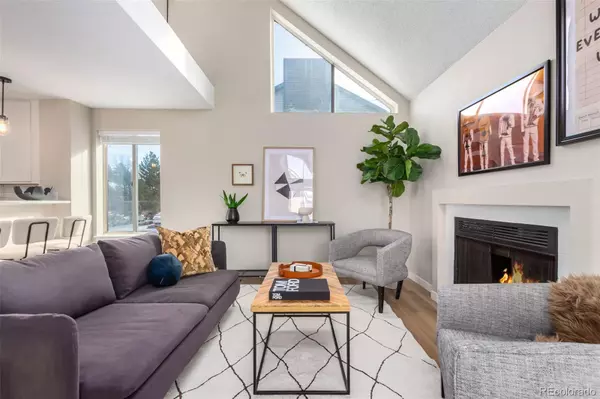$335,000
$340,000
1.5%For more information regarding the value of a property, please contact us for a free consultation.
3 Beds
2 Baths
1,193 SqFt
SOLD DATE : 03/01/2024
Key Details
Sold Price $335,000
Property Type Condo
Sub Type Condominium
Listing Status Sold
Purchase Type For Sale
Square Footage 1,193 sqft
Price per Sqft $280
Subdivision Cedar Cove
MLS Listing ID 7610232
Sold Date 03/01/24
Style Contemporary
Bedrooms 3
Full Baths 1
Three Quarter Bath 1
Condo Fees $444
HOA Fees $444/mo
HOA Y/N Yes
Abv Grd Liv Area 1,193
Originating Board recolorado
Year Built 1985
Annual Tax Amount $1,695
Tax Year 2022
Lot Size 435 Sqft
Acres 0.01
Property Description
Nestled in the convergence of convenience and comfort, this meticulously renovated end-unit property is a testament to stylish living. With a complete top-to-bottom renovation, this 3-bed, 2-bath haven welcomes you into a realm of contemporary elegance. Stepping inside, be surrounded by the allure of warm, wide-plank flooring that seamlessly flows through the open floor plan. The plush carpet underfoot provides a touch of luxury, setting the stage for chic light fixtures that cast a warm glow on the neutral palette, creating an ambiance of timeless sophistication. The spacious great room, adorned with vaulted ceilings and a flood of natural light, becomes a focal point for relaxation and entertainment. The living room is an embodiment of minimalist modern aesthetics, with a comforting fireplace that commands attention as a design centerpiece whilst adding warmth and character to the space. In the heart of the home lies the immaculate and well-appointed kitchen, featuring chic modern cabinetry, stainless steel appliances, elegant quartz countertops, and an unassuming subway tile backsplash. The breakfast bar beckons for casual moments and easy chats, making it a hub for the entire space. The primary bedroom, bathed in an abundance of light, offers a retreat within a retreat. Discover a private bathroom with an enclosed glass shower, adding a touch of luxury to daily routine. The secondary bedrooms, thoughtfully designed with privacy and ample closet space in mind, ensure generous storage for lifestyle needs. Beyond the refined interiors, this property unfolds to reveal community amenities that elevate your living experience. A community pool invites you to unwind, while a dog park caters to your furry companions. Unlike many others in the complex, this unit boasts a garage, providing both accommodation and security. Conveniently located just minutes away from restaurants, schools, and more, this property seamlessly blends modern luxury with everyday practicality.
Location
State CO
County Arapahoe
Zoning Residential
Rooms
Main Level Bedrooms 3
Interior
Interior Features Built-in Features, Ceiling Fan(s), Eat-in Kitchen, High Speed Internet, Primary Suite, Quartz Counters, Vaulted Ceiling(s)
Heating Forced Air
Cooling Central Air
Flooring Carpet, Laminate
Fireplaces Number 1
Fireplaces Type Living Room
Fireplace Y
Appliance Dishwasher, Disposal, Dryer, Oven, Range, Refrigerator, Washer
Laundry In Unit
Exterior
Exterior Feature Rain Gutters
Garage Concrete
Garage Spaces 1.0
Fence None
Utilities Available Cable Available, Electricity Available, Natural Gas Available, Phone Available
Roof Type Composition
Total Parking Spaces 1
Garage Yes
Building
Lot Description Landscaped
Sewer Public Sewer
Water Public
Level or Stories One
Structure Type Frame,Wood Siding
Schools
Elementary Schools Virginia Court
Middle Schools Aurora Hills
High Schools Gateway
School District Adams-Arapahoe 28J
Others
Senior Community No
Ownership Corporation/Trust
Acceptable Financing Cash, Conventional, FHA, VA Loan
Listing Terms Cash, Conventional, FHA, VA Loan
Special Listing Condition None
Read Less Info
Want to know what your home might be worth? Contact us for a FREE valuation!

Our team is ready to help you sell your home for the highest possible price ASAP

© 2024 METROLIST, INC., DBA RECOLORADO® – All Rights Reserved
6455 S. Yosemite St., Suite 500 Greenwood Village, CO 80111 USA
Bought with HomeSmart Realty

Making real estate fun, simple and stress-free!






