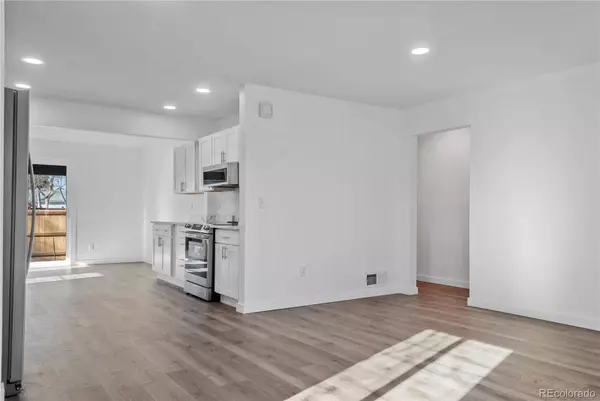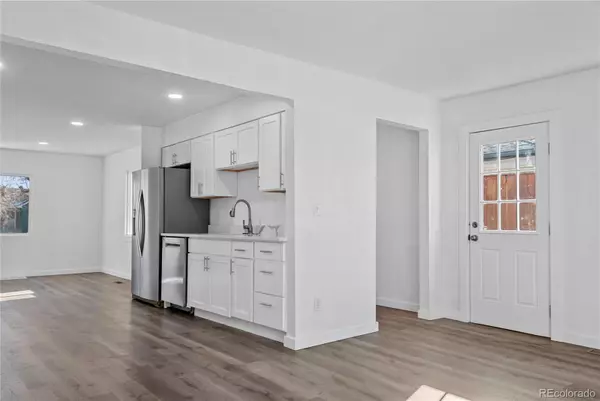$412,000
$409,900
0.5%For more information regarding the value of a property, please contact us for a free consultation.
3 Beds
2 Baths
1,230 SqFt
SOLD DATE : 03/05/2024
Key Details
Sold Price $412,000
Property Type Single Family Home
Sub Type Single Family Residence
Listing Status Sold
Purchase Type For Sale
Square Footage 1,230 sqft
Price per Sqft $334
Subdivision Aurora Heights
MLS Listing ID 2952707
Sold Date 03/05/24
Bedrooms 3
Full Baths 1
Three Quarter Bath 1
HOA Y/N No
Originating Board recolorado
Year Built 1951
Annual Tax Amount $1,833
Tax Year 2022
Lot Size 6,098 Sqft
Acres 0.14
Property Description
*BACK ON THE MARKET*
Introducing 1125 Lima St, Aurora, CO 80010
Step into modern luxury at 1125 Lima St, where this newly updated and renovated home awaits you. With 3 bedrooms and 2 bathrooms, this ranch-style residence is the essence of contemporary living.
The heart of the home, the kitchen, has been transformed into a chef's dream. New stainless steel kitchen appliances, fresh new cabinets, creating a space that balances style and functionality seamlessly. The main attraction is the brand new beautiful granite counter tops which gives the kitchen a luxurious new look.
Every bathroom has undergone a stunning remodel, promising a spa-like experience within the comfort of your own home. These elegant updates elevate the home to a new level of sophistication.
Strategically positioned near the prestigious Colorado Medical University and major hospitals like Children's Hospital, this residence is a haven for those who value top-tier healthcare. The convenience extends even further with a quick drive to the airport, making travel a breeze.
This home stands out as one of the best fix-and-flip projects, showcasing not only attention to detail but a commitment to quality. The recent addition of a concrete driveway adds a touch of modernity, ensuring durability and a welcoming entrance to your home. Including heat and cooling systems allowing for comfort all year long.
From the fresh paint that graces every wall to the updated untouched floors and carpets underfoot, this home exhibits a sense of newness. The backyard has been touched with all new fencing as well as a shed for extra storage or tools. Imagine family gatherings in the cozy living spaces, or entertaining friends in the private backyard – this home is designed for both comfort and style.
Don't miss the opportunity to experience the beauty and functionality of 1125 Lima St. Schedule a showing today and witness firsthand the craftsmanship that went into creating this contemporary masterpiece.
Location
State CO
County Arapahoe
Rooms
Main Level Bedrooms 3
Interior
Interior Features No Stairs
Heating Forced Air
Cooling Air Conditioning-Room
Flooring Carpet, Vinyl
Fireplace N
Appliance Dishwasher, Disposal, Microwave, Oven, Refrigerator
Exterior
Fence Partial
Roof Type Composition
Total Parking Spaces 2
Garage No
Building
Story One
Sewer Public Sewer
Level or Stories One
Structure Type Wood Siding
Schools
Elementary Schools Kenton
Middle Schools Aurora West
High Schools Aurora Central
School District Adams-Arapahoe 28J
Others
Senior Community No
Ownership Individual
Acceptable Financing 1031 Exchange, Cash, Conventional, FHA, Other, USDA Loan, VA Loan
Listing Terms 1031 Exchange, Cash, Conventional, FHA, Other, USDA Loan, VA Loan
Special Listing Condition None
Read Less Info
Want to know what your home might be worth? Contact us for a FREE valuation!

Our team is ready to help you sell your home for the highest possible price ASAP

© 2024 METROLIST, INC., DBA RECOLORADO® – All Rights Reserved
6455 S. Yosemite St., Suite 500 Greenwood Village, CO 80111 USA
Bought with Keller Williams Advantage Realty LLC

Making real estate fun, simple and stress-free!






