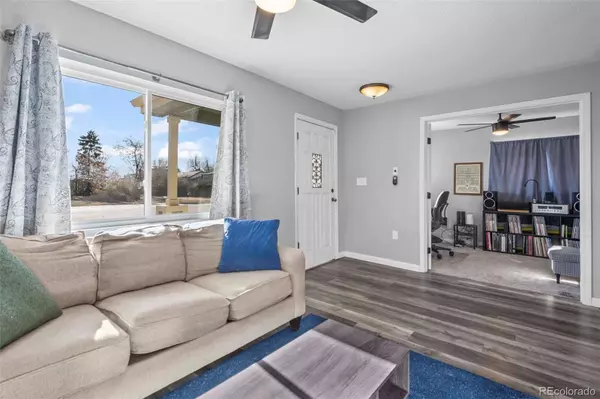$440,000
$435,000
1.1%For more information regarding the value of a property, please contact us for a free consultation.
3 Beds
1 Bath
952 SqFt
SOLD DATE : 03/08/2024
Key Details
Sold Price $440,000
Property Type Single Family Home
Sub Type Single Family Residence
Listing Status Sold
Purchase Type For Sale
Square Footage 952 sqft
Price per Sqft $462
Subdivision Burns Sunset Heights
MLS Listing ID 7099308
Sold Date 03/08/24
Style Bungalow
Bedrooms 3
Full Baths 1
HOA Y/N No
Abv Grd Liv Area 952
Originating Board recolorado
Year Built 1949
Annual Tax Amount $1,798
Tax Year 2022
Lot Size 2,178 Sqft
Acres 0.05
Property Description
Fantastic Ranch home with upgrades throughout in a great Denver location!! This wonderful bungalow style home is truly main floor living with no stairs and easy access all around this property. You're welcomed in with vinyl plank flooring extending throughout the living area starting with the open family room and leading into the beautifully upgraded kitchen with black granite counters, subway tile backsplash, newer appliances including the gas range and smart convection oven with air fryer that can be controlled with an app! The upgrades continue with new Nest thermostats, newer furnace and A/C, which is rare for this community, full bathroom with large soaking tub, tile flooring, new Anlin windows, gutter guards, washer/dryer that are included, ceiling fans and updated electrical panel, checking off several large items! The main floor continues with three great size bedrooms including the primary offering access to the back patio. Enjoy your fully fenced yard, patio area for entertaining and shed for storage if needed. Close to neighborhood parks, walking trails and truly an awesome location with NO HOA, a short drive to Sloan's Lake and just minutes to Downtown Denver with all you need for shopping, dining, and entertainment! Close to major routes and Light Rails for convenient commuting. Don't miss out on your chance to own this wonderful home in a great location!
Location
State CO
County Denver
Zoning E-SU-DX
Rooms
Main Level Bedrooms 3
Interior
Interior Features Ceiling Fan(s), Eat-in Kitchen, Granite Counters, No Stairs, Open Floorplan, Primary Suite
Heating Forced Air
Cooling Central Air
Flooring Carpet, Tile, Vinyl
Fireplace N
Appliance Dishwasher, Disposal, Dryer, Microwave, Oven, Range, Refrigerator, Smart Appliances, Washer
Laundry In Unit
Exterior
Fence Full
Utilities Available Cable Available, Internet Access (Wired)
Roof Type Composition
Total Parking Spaces 2
Garage No
Building
Sewer Public Sewer
Water Public
Level or Stories One
Structure Type Frame
Schools
Elementary Schools Newlon
Middle Schools Kepner
High Schools West Leadership
School District Denver 1
Others
Senior Community No
Ownership Individual
Acceptable Financing Cash, Conventional, FHA, VA Loan
Listing Terms Cash, Conventional, FHA, VA Loan
Special Listing Condition None
Read Less Info
Want to know what your home might be worth? Contact us for a FREE valuation!

Our team is ready to help you sell your home for the highest possible price ASAP

© 2025 METROLIST, INC., DBA RECOLORADO® – All Rights Reserved
6455 S. Yosemite St., Suite 500 Greenwood Village, CO 80111 USA
Bought with 8z Real Estate
Making real estate fun, simple and stress-free!






