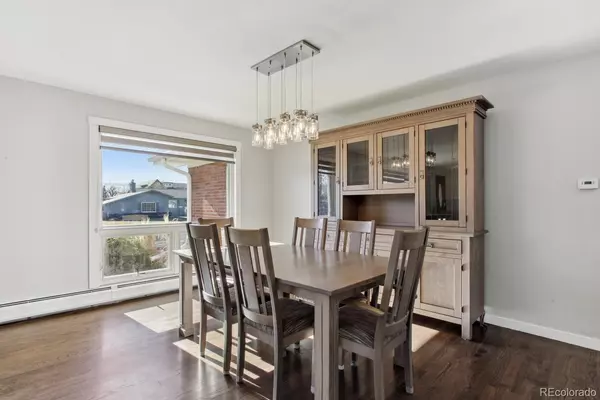$680,000
$685,000
0.7%For more information regarding the value of a property, please contact us for a free consultation.
3 Beds
3 Baths
1,677 SqFt
SOLD DATE : 03/08/2024
Key Details
Sold Price $680,000
Property Type Single Family Home
Sub Type Single Family Residence
Listing Status Sold
Purchase Type For Sale
Square Footage 1,677 sqft
Price per Sqft $405
Subdivision Southwood Village
MLS Listing ID 8830627
Sold Date 03/08/24
Style Traditional
Bedrooms 3
Full Baths 2
Half Baths 1
HOA Y/N No
Abv Grd Liv Area 1,677
Originating Board recolorado
Year Built 1961
Annual Tax Amount $3,280
Tax Year 2022
Lot Size 0.330 Acres
Acres 0.33
Property Description
Nestled within the city, this remarkable homestead combines the allure of a ranch-style home with the convenience of urban living. Situated on a third acre lot, this property offers a serene and private oasis in the heart of it all. Step inside and experience the harmonious flow of the open concept layout, accentuated by a tastefully remodeled interior. Highlights of the living and dining area are the stunning hardwood floors and breathtaking two-sided fireplace, seamlessly uniting these spaces with warmth and ambiance. The remodeled, gourmet kitchen showcases a large island, sleek granite countertops, new white cabinetry, SS appliances, new pendant & recessed lighting, and stunning gray subway tile backsplash, adding a touch of elegance to your culinary endeavors. On one side of the home, you'll find two primary owner's suite bedrooms, each offering its own unique features. One suite boasts a remodeled full bathroom, great natural light, and walk-in closet, serving as a tranquil retreat, while the other presents a convenient half bath with an expansive walk-in closet. The main hall surprises with a charming retro-style full bath, evoking a sense of nostalgic elegance. Additionally, a non-conforming bedroom awaits, presenting endless possibilities as an office or guest room. The mudroom entry, conveniently accessible from the 2-car garage, seamlessly connects to a spacious laundry room and pantry area. Outside, the expansive private backyard w/ covered patio invites you to indulge in gardening with dedicated garden beds & an impressive she-shed w/ 12 volt lighting system you’ll fall I love with. Tucked next to the garden area is a chicken lover’s dream pad - two premium chicken coops with space to roam. This home also features high speed fiber optic internet (1000 mb/s). Located in a vibrant community valued in connection and convenience with proximity to everyday amenities, trails, Highline canal, restaurants and more, come experience this extraordinary home today!
Location
State CO
County Arapahoe
Rooms
Basement Crawl Space
Main Level Bedrooms 3
Interior
Interior Features Eat-in Kitchen, Granite Counters, Kitchen Island, No Stairs, Open Floorplan, Pantry, Primary Suite, Walk-In Closet(s)
Heating Baseboard, Hot Water, Natural Gas, Radiant Floor
Cooling Attic Fan, Evaporative Cooling
Flooring Carpet, Tile, Wood
Fireplaces Number 2
Fireplaces Type Dining Room, Family Room
Fireplace Y
Appliance Cooktop, Dishwasher, Disposal, Dryer, Freezer, Microwave, Oven, Refrigerator, Washer
Laundry In Unit
Exterior
Exterior Feature Garden, Private Yard
Garage Spaces 2.0
Fence Full
Utilities Available Cable Available, Electricity Available, Electricity Connected, Internet Access (Wired), Natural Gas Available, Natural Gas Connected
Roof Type Composition
Total Parking Spaces 2
Garage Yes
Building
Lot Description Level, Sprinklers In Front, Sprinklers In Rear
Foundation Slab
Sewer Public Sewer
Water Public
Level or Stories One
Structure Type Brick,Wood Siding
Schools
Elementary Schools East
Middle Schools Goddard
High Schools Littleton
School District Littleton 6
Others
Senior Community No
Ownership Individual
Acceptable Financing Cash, Conventional, FHA, VA Loan
Listing Terms Cash, Conventional, FHA, VA Loan
Special Listing Condition None
Read Less Info
Want to know what your home might be worth? Contact us for a FREE valuation!

Our team is ready to help you sell your home for the highest possible price ASAP

© 2024 METROLIST, INC., DBA RECOLORADO® – All Rights Reserved
6455 S. Yosemite St., Suite 500 Greenwood Village, CO 80111 USA
Bought with LIV Sotheby's International Realty

Making real estate fun, simple and stress-free!






