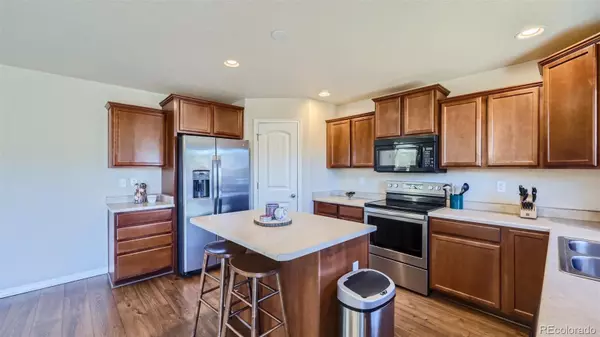$450,000
$450,000
For more information regarding the value of a property, please contact us for a free consultation.
3 Beds
2 Baths
2,176 SqFt
SOLD DATE : 03/08/2024
Key Details
Sold Price $450,000
Property Type Single Family Home
Sub Type Single Family Residence
Listing Status Sold
Purchase Type For Sale
Square Footage 2,176 sqft
Price per Sqft $206
Subdivision Mule Deer Crossing
MLS Listing ID 8431151
Sold Date 03/08/24
Bedrooms 3
Full Baths 1
Half Baths 1
Condo Fees $35
HOA Fees $35/mo
HOA Y/N Yes
Abv Grd Liv Area 2,176
Originating Board recolorado
Year Built 2011
Annual Tax Amount $1,038
Tax Year 2022
Lot Size 4,356 Sqft
Acres 0.1
Property Description
Welcome to this charming and meticulously maintained home, built in 2011, offering a perfect blend of modern comfort and timeless style. Boasting 3 bedrooms and 2.5 bathrooms, this property provides the ideal space for families or individuals looking for a cozy and inviting residence. The heart of the home is the stunning great room, featuring a gas fireplace that adds warmth and ambiance to the living space. The new carpet throughout the home adds a touch of luxury and comfort, creating a welcoming atmosphere in every room. Also, the new exterior paint job is truly stunning! The well-designed kitchen is equipped with modern appliances, making meal preparation a delight. One of the highlights of this home is the beautiful 5-piece master bath, providing a spa-like retreat for relaxation and rejuvenation. The thoughtful layout includes a loft space upstairs, perfect for additional living or entertainment space, adding versatility to the floor plan. Located just minutes from Peterson SFB, this property offers convenience for military personnel and easy access to all the shopping and dining options along the powers corridor. Also, Sand Creek High School is less than a mile away, perfect for families with school age children. The home's prime location ensures that you are close to everything you need while still enjoying a peaceful neighborhood atmosphere. This property has been exquisitely maintained, reflecting pride of ownership. With its attractive features, convenient location, and desirable layout, this home is a must-see. Don't miss the opportunity to make this property your own - schedule a showing right away. With its appealing qualities, this home won't last long on the market. Act now to secure your chance to call this beautiful property your home!
Location
State CO
County El Paso
Zoning PUD CAD-O
Interior
Heating Forced Air
Cooling Central Air
Fireplaces Type Family Room, Gas
Fireplace N
Exterior
Garage Spaces 2.0
Utilities Available Cable Available, Electricity Connected, Internet Access (Wired), Natural Gas Connected, Phone Connected
Roof Type Composition
Total Parking Spaces 2
Garage Yes
Building
Sewer Public Sewer
Level or Stories Two
Structure Type Frame,Wood Siding
Schools
Elementary Schools Remington
Middle Schools Horizon
High Schools Sand Creek
School District District 49
Others
Senior Community No
Ownership Individual
Acceptable Financing Cash, Conventional, FHA, VA Loan
Listing Terms Cash, Conventional, FHA, VA Loan
Special Listing Condition None
Read Less Info
Want to know what your home might be worth? Contact us for a FREE valuation!

Our team is ready to help you sell your home for the highest possible price ASAP

© 2024 METROLIST, INC., DBA RECOLORADO® – All Rights Reserved
6455 S. Yosemite St., Suite 500 Greenwood Village, CO 80111 USA
Bought with HomeSmart

Making real estate fun, simple and stress-free!






