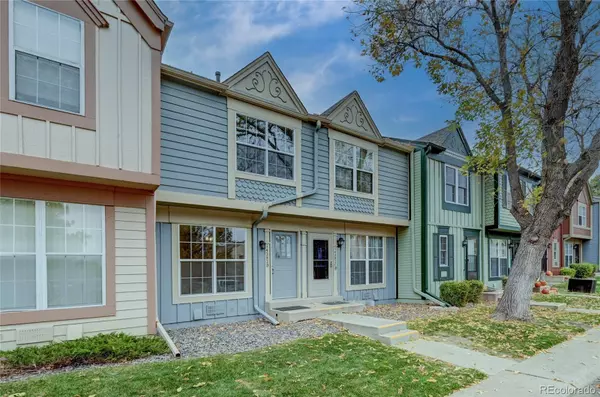$216,000
$216,000
For more information regarding the value of a property, please contact us for a free consultation.
2 Beds
3 Baths
1,036 SqFt
SOLD DATE : 03/08/2024
Key Details
Sold Price $216,000
Property Type Multi-Family
Sub Type Multi-Family
Listing Status Sold
Purchase Type For Sale
Square Footage 1,036 sqft
Price per Sqft $208
Subdivision San Francisco
MLS Listing ID 7974249
Sold Date 03/08/24
Style Contemporary
Bedrooms 2
Full Baths 1
Half Baths 1
Three Quarter Bath 1
Condo Fees $274
HOA Fees $274/mo
HOA Y/N Yes
Abv Grd Liv Area 1,036
Originating Board recolorado
Year Built 1982
Annual Tax Amount $1,521
Tax Year 2022
Property Description
****This home is part of an AFFORDABLE HOMEOWNERSHIP PROGRAM through Elevation Community Land Trust(ECLT) ***AGENTS PLEASE READ ALL THE REMARKS BEFORE SCHEDULE A SHOWING*** Elevation Community Land Trust (ECLT) is asking interested parties to first review their Home ownership program at their website https://www.elevationclt.org/buyahome/ Brokers to save you time please know that your client will need to go through the application process with ECLT! Your client will need to get a LETTER OF FULL QUALIFICATION from ECLT which includes ECLT Program Acceptance AND Approval from a participating Lender that clients have qualified for a Conventional Mortgage, prior to be eligible to make an offer. In addition to the mortgage there is a is a fee of $100
monthly for the land lease.
Come see this turn key townhome in a desirable neighborhood. As you come in, you are greeted by a cozy living area and wood-burning fireplace to enjoy the winter weather. The kitchen has plenty of cabinets and includes all the appliances and it has an easy access to the backyard. The back patio is perfect for your furry friends and also has a storage closet for your bikes and seasonal decor. Going up upstairs you will find the two bedroom suites with their own baths for privacy.
Also, this townhome offers a convenient located parking space right in front of it.
This community is close to Medical Center of Aurora, Gateway High School, Tierra Park, Rosie's Diner and Jewell Wetlands Park.
Do not miss the opportunity of calling this townhome your home!
*******ATTENTION AGENTS THIS PROPERTY QUALIFIES FOR A $10,000 GRANT**********CALL ME FOR MORE DETAILS *****
Location
State CO
County Arapahoe
Interior
Interior Features Ceiling Fan(s), Laminate Counters
Heating Forced Air
Cooling Air Conditioning-Room
Flooring Carpet, Tile
Fireplaces Number 1
Fireplaces Type Living Room, Wood Burning
Fireplace Y
Appliance Dishwasher, Microwave, Oven, Range, Refrigerator
Laundry In Unit
Exterior
Fence None
Utilities Available Electricity Connected, Natural Gas Connected
Roof Type Composition
Total Parking Spaces 1
Garage No
Building
Sewer Public Sewer
Water Public
Level or Stories Two
Structure Type Frame
Schools
Elementary Schools Jewell
Middle Schools Aurora Hills
High Schools Gateway
School District Adams-Arapahoe 28J
Others
Senior Community No
Ownership Corporation/Trust
Acceptable Financing Conventional
Listing Terms Conventional
Special Listing Condition Third Party Approval
Pets Allowed Yes
Read Less Info
Want to know what your home might be worth? Contact us for a FREE valuation!

Our team is ready to help you sell your home for the highest possible price ASAP

© 2025 METROLIST, INC., DBA RECOLORADO® – All Rights Reserved
6455 S. Yosemite St., Suite 500 Greenwood Village, CO 80111 USA
Bought with Redfin Corporation
Making real estate fun, simple and stress-free!






