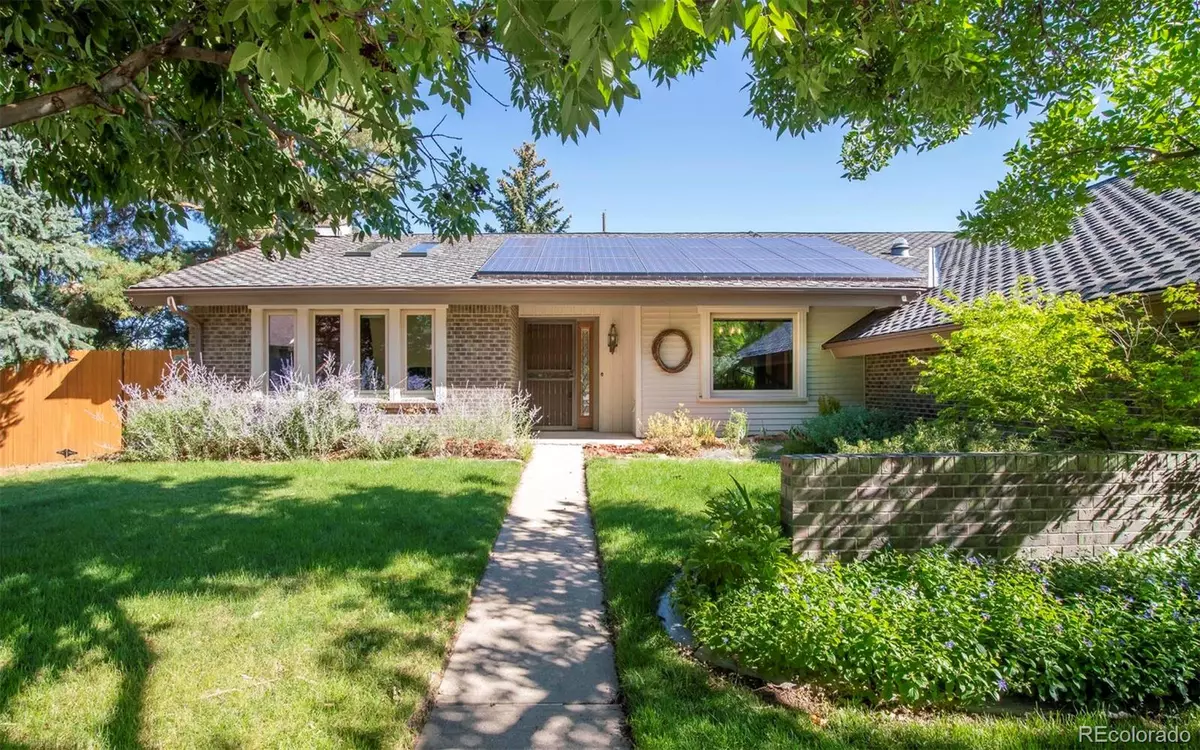$711,000
$749,000
5.1%For more information regarding the value of a property, please contact us for a free consultation.
4 Beds
3 Baths
3,032 SqFt
SOLD DATE : 03/08/2024
Key Details
Sold Price $711,000
Property Type Single Family Home
Sub Type Single Family Residence
Listing Status Sold
Purchase Type For Sale
Square Footage 3,032 sqft
Price per Sqft $234
Subdivision Hutchinson Hills
MLS Listing ID 5796647
Sold Date 03/08/24
Style Traditional
Bedrooms 4
Full Baths 1
Three Quarter Bath 2
HOA Y/N No
Abv Grd Liv Area 3,032
Originating Board recolorado
Year Built 1968
Annual Tax Amount $2,193
Tax Year 2022
Lot Size 0.310 Acres
Acres 0.31
Property Description
Inviting warmth abounds in this custom-built tri-level home nestled in the Willow Point section of Hutchinson Hills. Flaunting stunning mountain views and an oversized 13,500-square-foot lot adorned with mature trees, this residence offers a unique blend of natural beauty and modern comfort. Striking wood beams and vaulted ceilings w/ skylights craft and open and airy atmosphere. A spacious living room warmed by a cozy gas fireplace meanders into an elegant dining room for seamless entertaining. Delight in crafting recipes in an upgraded kitchen featuring beautiful cherry wood cabinets with custom brass hardware, Silestone quartz countertops, terrazzo tile, and a sun-drenched breakfast nook. Retreat to a primary suite boasting vaulted ceilings, a serene bath and private balcony access. Downstairs, a lower level offers flexible living space w/ a rec room grounded by a fireplace and a bright sunroom. An attached workshop offers direct access to a private, fenced-in backyard w/ a lush lawn and ample space for designing an outdoor escape. Owned solar panels are an added convenience
Location
State CO
County Denver
Zoning S-SU-I
Interior
Interior Features Ceiling Fan(s), Eat-in Kitchen, High Ceilings, Pantry, Primary Suite, Solid Surface Counters, Vaulted Ceiling(s), Walk-In Closet(s)
Heating Forced Air, Natural Gas
Cooling Central Air
Flooring Carpet, Tile, Wood
Fireplaces Number 2
Fireplaces Type Family Room, KIVA, Living Room, Wood Burning
Fireplace Y
Appliance Dishwasher, Microwave, Range, Refrigerator
Laundry In Unit
Exterior
Exterior Feature Balcony, Garden, Private Yard, Rain Gutters
Garage Spaces 2.0
Fence Full
Utilities Available Cable Available, Electricity Connected, Internet Access (Wired), Natural Gas Connected, Phone Connected
View Mountain(s)
Roof Type Architecural Shingle
Total Parking Spaces 2
Garage Yes
Building
Lot Description Landscaped, Level, Sloped, Sprinklers In Front, Sprinklers In Rear
Sewer Public Sewer
Water Public
Level or Stories Tri-Level
Structure Type Brick,Frame,Vinyl Siding
Schools
Elementary Schools Holm
Middle Schools Hamilton
High Schools Thomas Jefferson
School District Denver 1
Others
Senior Community No
Ownership Individual
Acceptable Financing Cash, Conventional, Other
Listing Terms Cash, Conventional, Other
Special Listing Condition None
Read Less Info
Want to know what your home might be worth? Contact us for a FREE valuation!

Our team is ready to help you sell your home for the highest possible price ASAP

© 2024 METROLIST, INC., DBA RECOLORADO® – All Rights Reserved
6455 S. Yosemite St., Suite 500 Greenwood Village, CO 80111 USA
Bought with Brokers Guild Homes

Making real estate fun, simple and stress-free!






