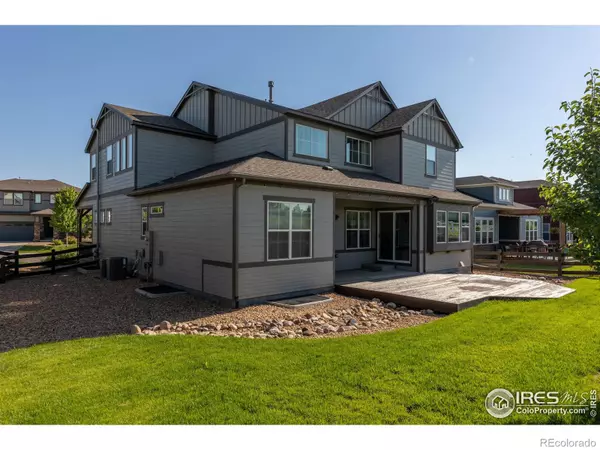$1,210,000
$1,200,000
0.8%For more information regarding the value of a property, please contact us for a free consultation.
4 Beds
5 Baths
3,473 SqFt
SOLD DATE : 03/18/2024
Key Details
Sold Price $1,210,000
Property Type Single Family Home
Sub Type Single Family Residence
Listing Status Sold
Purchase Type For Sale
Square Footage 3,473 sqft
Price per Sqft $348
Subdivision Trails At Coal Creek
MLS Listing ID IR1002785
Sold Date 03/18/24
Bedrooms 4
Full Baths 4
Half Baths 1
Condo Fees $65
HOA Fees $65/mo
HOA Y/N Yes
Abv Grd Liv Area 3,473
Originating Board recolorado
Year Built 2017
Annual Tax Amount $5,295
Tax Year 2022
Lot Size 10,890 Sqft
Acres 0.25
Property Description
Welcome to 973 Stagecoach Drive, a stunning modern home that offers the perfect blend of comfort and functionality. As you step inside, you'll be greeted by high ceilings and an abundance of natural light which fills the home's spacious and open layout. A double sided fireplace and open window walls keep the open feeling flowing from the dining area to the grand living room. The heart of this home is the well-appointed kitchen with an oversized island as a central gathering spot. Whether you're hosting formal dinner parties or enjoying casual meals on the deck, this home offers the perfect setting for every occasion. Also on the main level is a private guest suite, ideal for providing visitors or family members a comfortable space of their own. And finally the front office provides a private workspace for remote work or personal projects. A terrific highlight of this home is that every bedroom in the home is accompanied by its own en suite bathroom, ensuring convenience for the entire household and its guests. The large primary bedroom includes a luxurious bathroom with a soaking tub and a closet that seamlessly connects to the laundry room, adding a touch of modern convenience to your daily routine. Outside, you'll find a spacious backyard with no direct neighbor allowing greater privacy to enjoy your own outdoor oasis. This home also includes a range of modern amenities and energy-efficient features that contribute to both comfort and sustainability. Best of all, you are steps from enjoying the Coal Creek trail system with access to a host of parks and even guiding you to downtown Louisville.
Location
State CO
County Boulder
Zoning RES
Rooms
Basement Bath/Stubbed, Full, Sump Pump
Interior
Interior Features Eat-in Kitchen, Five Piece Bath, Kitchen Island, Open Floorplan, Pantry, Radon Mitigation System, Vaulted Ceiling(s), Walk-In Closet(s)
Heating Forced Air
Cooling Central Air
Fireplaces Type Living Room, Other
Equipment Satellite Dish
Fireplace N
Appliance Dishwasher, Disposal, Dryer, Microwave, Oven, Refrigerator, Washer
Exterior
Garage Spaces 3.0
Fence Fenced
Utilities Available Cable Available, Electricity Available, Internet Access (Wired), Natural Gas Available
View Mountain(s)
Roof Type Composition
Total Parking Spaces 3
Garage Yes
Building
Lot Description Sprinklers In Front
Sewer Public Sewer
Water Public
Level or Stories Two
Structure Type Wood Frame
Schools
Elementary Schools Ryan
Middle Schools Angevine
High Schools Centaurus
School District Boulder Valley Re 2
Others
Ownership Individual
Acceptable Financing Cash, Conventional, VA Loan
Listing Terms Cash, Conventional, VA Loan
Read Less Info
Want to know what your home might be worth? Contact us for a FREE valuation!

Our team is ready to help you sell your home for the highest possible price ASAP

© 2024 METROLIST, INC., DBA RECOLORADO® – All Rights Reserved
6455 S. Yosemite St., Suite 500 Greenwood Village, CO 80111 USA
Bought with Compass - Denver

Making real estate fun, simple and stress-free!






