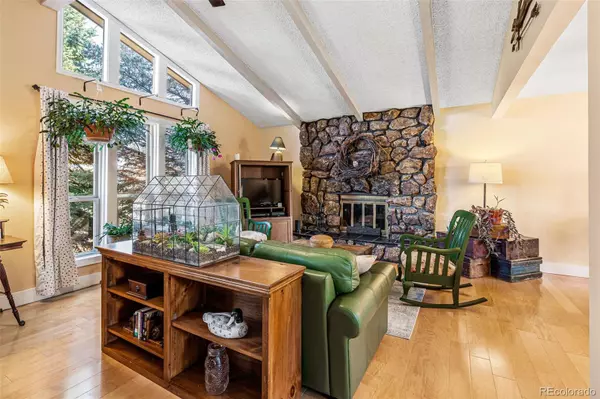$575,000
$545,000
5.5%For more information regarding the value of a property, please contact us for a free consultation.
4 Beds
3 Baths
2,190 SqFt
SOLD DATE : 03/20/2024
Key Details
Sold Price $575,000
Property Type Single Family Home
Sub Type Single Family Residence
Listing Status Sold
Purchase Type For Sale
Square Footage 2,190 sqft
Price per Sqft $262
Subdivision Horizon West
MLS Listing ID 4158955
Sold Date 03/20/24
Bedrooms 4
Full Baths 2
Three Quarter Bath 1
HOA Y/N No
Abv Grd Liv Area 1,190
Originating Board recolorado
Year Built 1978
Annual Tax Amount $3,187
Tax Year 2023
Lot Size 7,405 Sqft
Acres 0.17
Property Description
Nestled at the end of a tranquil cul-de-sac, this charming bi-level home offers a warm and inviting retreat. Set against a backdrop of a generous lot adorned with mature trees and meticulous landscaping, the residence exudes a serene ambiance. The main level welcomes you with a cozy living room featuring vaulted ceilings, ample natural light from large windows, and a comforting stone wood-burning fireplace. Seamless transitions lead to the dining room and an updated kitchen highlighted by new lower soft close cabinets, modern backsplash, counters, and stainless steel appliances. The primary bedroom features an updated 3/4 en suite bathroom. Main level is completed with a second bedroom and an updated full bathroom. The upper level showcases newer engineered maple hardwood flooring throughout, enhancing the overall comfort. The lower level provides additional living space, including a comfortable living/recreation area, two bedrooms, a storage room with additional storage under the stairs, and a bathroom equipped with a built-in sauna. Step outside to the backyard oasis, complete with an upper-level deck accessed from the dining area, a welcoming patio area, and a storage shed. Located near parks, shopping, and dining, this excellent location can't be beat!
Location
State CO
County Boulder
Interior
Interior Features Built-in Features, Ceiling Fan(s), Open Floorplan, Primary Suite, Vaulted Ceiling(s)
Heating Forced Air
Cooling Central Air
Flooring Carpet, Tile, Wood
Fireplaces Number 1
Fireplaces Type Living Room, Wood Burning
Fireplace Y
Appliance Dishwasher, Dryer, Gas Water Heater, Microwave, Oven, Range Hood, Refrigerator, Washer
Laundry In Unit
Exterior
Exterior Feature Private Yard, Rain Gutters
Garage Concrete, Storage
Garage Spaces 2.0
Fence Full
Utilities Available Electricity Connected, Natural Gas Connected
Roof Type Composition
Total Parking Spaces 2
Garage Yes
Building
Lot Description Cul-De-Sac, Landscaped, Level, Sprinklers In Front, Sprinklers In Rear
Sewer Public Sewer
Water Public
Level or Stories Split Entry (Bi-Level)
Structure Type Brick,Frame,Wood Siding
Schools
Elementary Schools Sanborn
Middle Schools Longs Peak
High Schools Longmont
School District St. Vrain Valley Re-1J
Others
Senior Community No
Ownership Corporation/Trust
Acceptable Financing Cash, Conventional, FHA, VA Loan
Listing Terms Cash, Conventional, FHA, VA Loan
Special Listing Condition None
Read Less Info
Want to know what your home might be worth? Contact us for a FREE valuation!

Our team is ready to help you sell your home for the highest possible price ASAP

© 2024 METROLIST, INC., DBA RECOLORADO® – All Rights Reserved
6455 S. Yosemite St., Suite 500 Greenwood Village, CO 80111 USA
Bought with Homestead Real Estate LLC

Making real estate fun, simple and stress-free!






