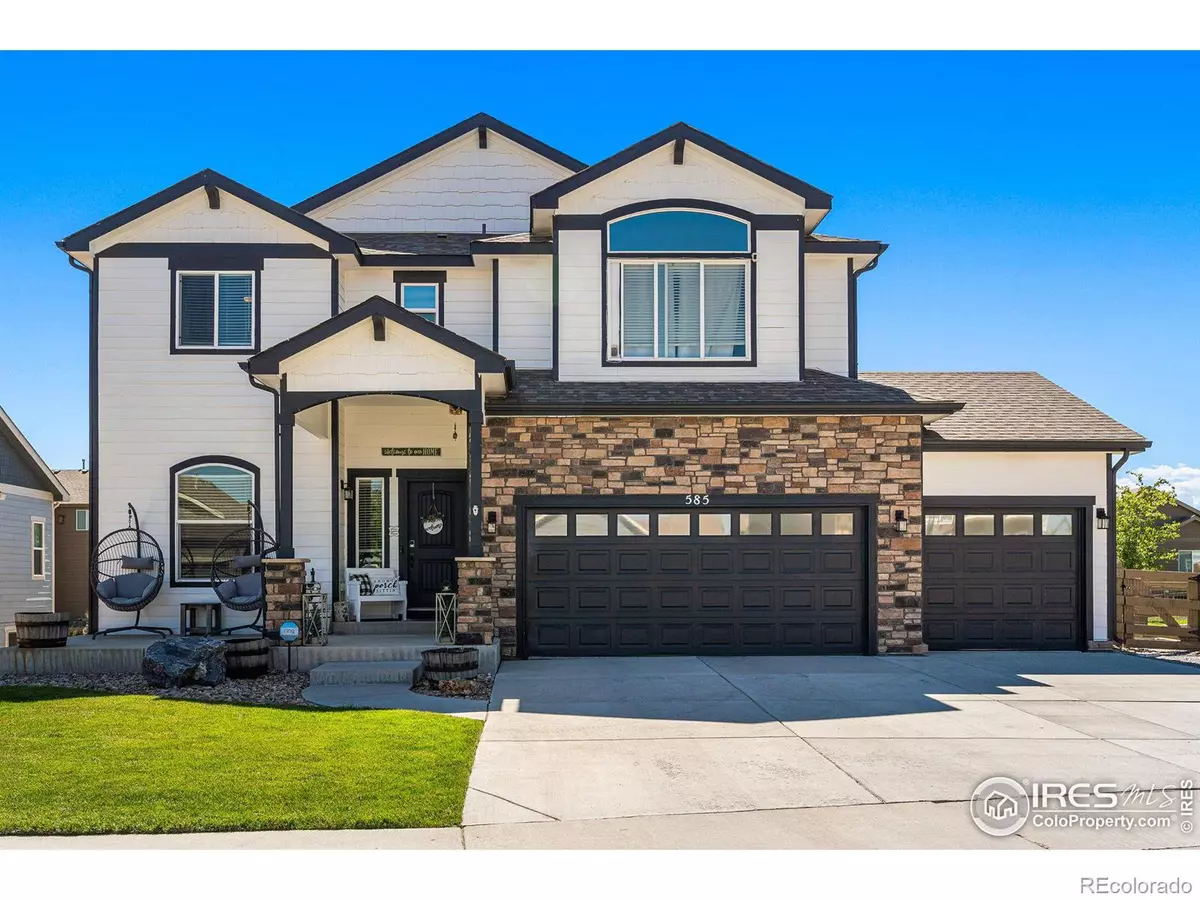$718,000
$728,000
1.4%For more information regarding the value of a property, please contact us for a free consultation.
5 Beds
4 Baths
3,453 SqFt
SOLD DATE : 03/18/2024
Key Details
Sold Price $718,000
Property Type Single Family Home
Sub Type Single Family Residence
Listing Status Sold
Purchase Type For Sale
Square Footage 3,453 sqft
Price per Sqft $207
Subdivision Heritage Ridge
MLS Listing ID IR1002149
Sold Date 03/18/24
Style Contemporary
Bedrooms 5
Full Baths 3
Half Baths 1
HOA Y/N No
Abv Grd Liv Area 2,403
Originating Board recolorado
Year Built 2017
Tax Year 2022
Lot Size 6,969 Sqft
Acres 0.16
Property Description
Welcome to your dream home in Heritage Ridge! This stunning 5-bedroom, 4-bathroom home seamlessly combines classic charm with contemporary elegance. Updates include new flooring, new interior/exterior paint, and reclaimed barnwood features. Every detail of this home has been meticulously curated, from the fixtures and hardware to the faucets and ceiling fans-all new and selected for their quality and modern aesthetic. Custom pine beetle and barnwood trim runs throughout the home, adding a completely original touch that sets this property apart. The farmhouse-style kitchen has white cabinets, large island, stainless steel appliances, and a butler pantry with easy access to the formal dining room framed with custom barn doors. Vaulted ceilings and gas fireplace in the living room create an inviting atmosphere. The primary bedroom features cathedral ceilings and a dual-sided fireplace. Also on the upper level, two additional bedrooms, full bathroom, laundry room and cozy loft. The finished basement offers two bedrooms, full bathroom and larger entertainment space. Enjoy the backyard with a spacious deck and fire pit. Location is key, and this home offers amazing location. Situated right next to a pocket park, just down the street from the neighborhood pool and less than a mile from trails, schools, and charming downtown Berthoud. This modern farmhouse is a blend of style, comfort, and functionality. With its thoughtful design elements, quality finishes, and prime location, it is one you can't afford to miss.
Location
State CO
County Larimer
Zoning Res
Rooms
Basement Daylight, Full, Sump Pump
Interior
Interior Features Eat-in Kitchen, Five Piece Bath, Kitchen Island, Open Floorplan, Pantry, Vaulted Ceiling(s), Walk-In Closet(s)
Heating Forced Air
Cooling Ceiling Fan(s), Central Air
Flooring Tile
Fireplaces Type Gas, Living Room, Primary Bedroom
Fireplace N
Appliance Dishwasher, Disposal, Microwave, Oven, Refrigerator
Laundry In Unit
Exterior
Garage Spaces 3.0
Utilities Available Cable Available, Electricity Available, Internet Access (Wired), Natural Gas Available
Roof Type Composition
Total Parking Spaces 3
Garage Yes
Building
Lot Description Sprinklers In Front
Sewer Public Sewer
Water Public
Level or Stories Two
Structure Type Stone,Wood Frame
Schools
Elementary Schools Ivy Stockwell
Middle Schools Turner
High Schools Berthoud
School District Thompson R2-J
Others
Ownership Individual
Acceptable Financing Cash, Conventional, FHA, VA Loan
Listing Terms Cash, Conventional, FHA, VA Loan
Read Less Info
Want to know what your home might be worth? Contact us for a FREE valuation!

Our team is ready to help you sell your home for the highest possible price ASAP

© 2025 METROLIST, INC., DBA RECOLORADO® – All Rights Reserved
6455 S. Yosemite St., Suite 500 Greenwood Village, CO 80111 USA
Bought with CO-OP Non-IRES
Making real estate fun, simple and stress-free!






