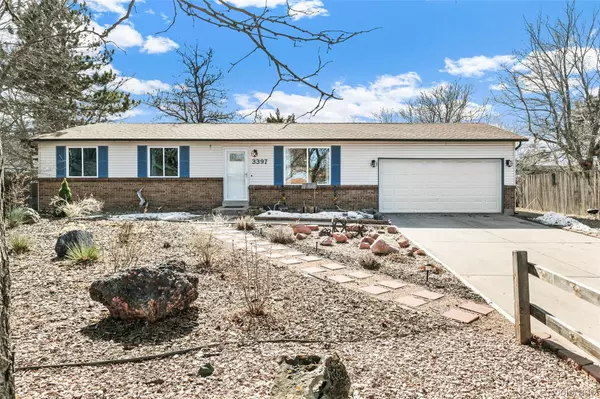$482,000
$475,000
1.5%For more information regarding the value of a property, please contact us for a free consultation.
5 Beds
2 Baths
2,000 SqFt
SOLD DATE : 03/25/2024
Key Details
Sold Price $482,000
Property Type Single Family Home
Sub Type Single Family Residence
Listing Status Sold
Purchase Type For Sale
Square Footage 2,000 sqft
Price per Sqft $241
Subdivision Meadow Wood
MLS Listing ID 5000486
Sold Date 03/25/24
Bedrooms 5
Full Baths 1
Three Quarter Bath 1
HOA Y/N No
Abv Grd Liv Area 1,025
Originating Board recolorado
Year Built 1972
Annual Tax Amount $2,384
Tax Year 2022
Lot Size 0.280 Acres
Acres 0.28
Property Description
Welcome home! Nestled in a cul-de-sac, this stunning 5-bedroom, 2-bathroom residence is a perfect blend of comfort, style, and modern amenities. As you step inside, you'll be greeted by a spacious and inviting interior adorned with newer paint and flooring throughout. The two living spaces provide ample room for both relaxation and entertainment, ensuring that everyone has their own space to unwind. The eat-in kitchen features contemporary appliances and a layout perfect for meals or entertaining guests. The property boasts a generous yard with a shed, providing additional storage for your outdoor essentials. The solar panels not only contribute to sustainability but also help reduce energy costs, making this home both eco-friendly and cost-efficient. For your comfort, the home is equipped with a newer A/C and furnace, ensuring a cozy atmosphere year-round. With five bedrooms, there is ample room to accommodate guests or have multiple home offices. The two bathrooms feature modern fixtures and finishes, adding a touch of luxury to your daily routine. Quick drive to I-225 and Cherry Creek State Park, ensuring easy access to commuting routes and nearby amenities. Additionally, take advantage of the nearby Dry Dock Brewery, perfect for socializing with friends and enjoying locally crafted beverages. Don't miss out on the this well-maintained and thoughtfully upgraded property!
Location
State CO
County Arapahoe
Rooms
Basement Finished, Full
Main Level Bedrooms 3
Interior
Interior Features Ceiling Fan(s), Eat-in Kitchen, No Stairs, Walk-In Closet(s)
Heating Forced Air
Cooling Central Air
Flooring Carpet, Tile, Vinyl
Fireplace N
Appliance Dishwasher, Disposal, Dryer, Gas Water Heater, Microwave, Oven, Range, Refrigerator, Washer
Exterior
Exterior Feature Dog Run
Garage Spaces 2.0
Roof Type Composition
Total Parking Spaces 2
Garage Yes
Building
Lot Description Cul-De-Sac
Sewer Community Sewer
Water Public
Level or Stories One
Structure Type Brick,Concrete,Wood Siding
Schools
Elementary Schools Dartmouth
Middle Schools Columbia
High Schools Rangeview
School District Adams-Arapahoe 28J
Others
Senior Community No
Ownership Individual
Acceptable Financing Cash, Conventional, FHA, VA Loan
Listing Terms Cash, Conventional, FHA, VA Loan
Special Listing Condition None
Read Less Info
Want to know what your home might be worth? Contact us for a FREE valuation!

Our team is ready to help you sell your home for the highest possible price ASAP

© 2024 METROLIST, INC., DBA RECOLORADO® – All Rights Reserved
6455 S. Yosemite St., Suite 500 Greenwood Village, CO 80111 USA
Bought with Your Castle Real Estate Inc

Making real estate fun, simple and stress-free!






