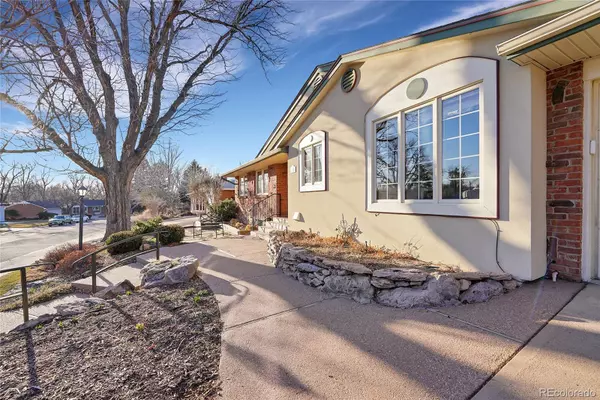$699,900
$699,900
For more information regarding the value of a property, please contact us for a free consultation.
4 Beds
3 Baths
2,218 SqFt
SOLD DATE : 03/26/2024
Key Details
Sold Price $699,900
Property Type Single Family Home
Sub Type Single Family Residence
Listing Status Sold
Purchase Type For Sale
Square Footage 2,218 sqft
Price per Sqft $315
Subdivision Hammes
MLS Listing ID 2273337
Sold Date 03/26/24
Style Traditional
Bedrooms 4
Full Baths 1
Three Quarter Bath 2
HOA Y/N No
Originating Board recolorado
Year Built 1962
Annual Tax Amount $2,497
Tax Year 2022
Lot Size 9,147 Sqft
Acres 0.21
Property Description
Welcome to 6198 South Windermere Way, a peaceful suburban dream home located less than a mile from Downtown Littleton! This stunning brick ranch is just waiting for you to make it your forever home. Located in the picturesque Hammes subdivision, enjoy the perfect blend of approachable comfort and extraordinary character. A vaulted entrance foyer leads into the home's sprawling living room, cloaked in natural light from an abundance of large windows. An impressive fireplace appointed with slate tile accents and an oversized wood mantle blends refinement and coziness in this welcoming space. The adjacent dining room connects the living room, kitchen and sunroom, creating the perfect hub for hosting and entertaining. A chef's delight, the generous kitchen features granite countertops, crisp touches of white and stainless steel, soaring vaulted ceilings and a skylight which floods the space with sunshine. A charming eat-in area is perfect for an afternoon cup of tea! Enjoy year-round access to beautiful Colorado skies from the sunroom, surrounded by the privacy of the home's stunning mature evergreens. The primary bedroom offers an en suite three-quarter bath, boasting a quaint barn door and a beautifully tiled walk-in glass shower. With a laundry room on both levels, chores are sure to be a breeze! Enjoy a productive day of work in the peaceful home office, where brilliant built-ins are accented by abundant natural light. In the basement, a cozy brick fireplace beckons you to share movie nights or game nights with friends. The backyard is a true oasis, with a spacious patio, custom landscaping and lush gardening spots galore. Outdoor adventure abounds at nearby Ketring Park and Gallup Park, with miles of walking trails and beautiful natural scenery. Cast your line at Gallup Reservoir, or enjoy a day of birdwatching by the water! Located walking distance to Downtown Littleton and in the premier Littleton 6 school district.
Location
State CO
County Arapahoe
Rooms
Basement Bath/Stubbed, Crawl Space, Finished, Interior Entry
Main Level Bedrooms 3
Interior
Interior Features Built-in Features, Eat-in Kitchen, Entrance Foyer, Granite Counters, Jet Action Tub, Primary Suite, Smoke Free, Utility Sink, Vaulted Ceiling(s), Wet Bar
Heating Forced Air, Natural Gas
Cooling Central Air
Flooring Carpet, Laminate, Tile, Wood
Fireplaces Number 1
Fireplaces Type Living Room, Wood Burning
Fireplace Y
Appliance Convection Oven, Dishwasher, Disposal, Dryer, Microwave, Range, Refrigerator, Self Cleaning Oven, Washer
Laundry In Unit
Exterior
Garage Concrete, Exterior Access Door, Finished, Storage
Garage Spaces 2.0
Fence Full
Utilities Available Cable Available, Electricity Available, Electricity Connected, Internet Access (Wired), Natural Gas Available, Natural Gas Connected, Phone Available, Phone Connected
Roof Type Composition
Parking Type Concrete, Exterior Access Door, Finished, Storage
Total Parking Spaces 2
Garage Yes
Building
Lot Description Corner Lot, Irrigated, Landscaped, Many Trees, Sprinklers In Front, Sprinklers In Rear
Story One
Foundation Concrete Perimeter, Slab
Sewer Public Sewer
Water Public
Level or Stories One
Structure Type Brick
Schools
Elementary Schools Little Raven
Middle Schools Euclid
High Schools Littleton
School District Littleton 6
Others
Senior Community No
Ownership Estate
Acceptable Financing Cash, Conventional, FHA, VA Loan
Listing Terms Cash, Conventional, FHA, VA Loan
Special Listing Condition None
Read Less Info
Want to know what your home might be worth? Contact us for a FREE valuation!

Our team is ready to help you sell your home for the highest possible price ASAP

© 2024 METROLIST, INC., DBA RECOLORADO® – All Rights Reserved
6455 S. Yosemite St., Suite 500 Greenwood Village, CO 80111 USA
Bought with Keller Williams Realty Urban Elite

Making real estate fun, simple and stress-free!






