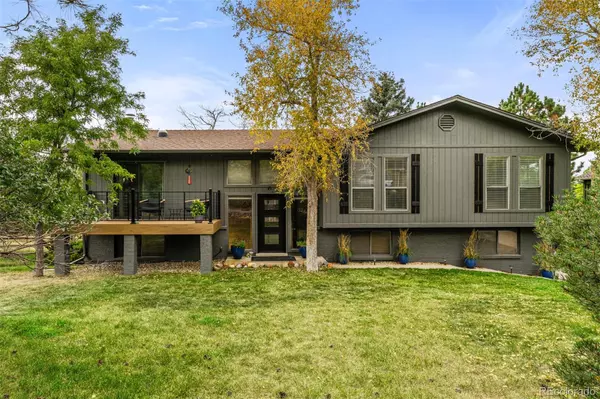$700,000
$679,000
3.1%For more information regarding the value of a property, please contact us for a free consultation.
3 Beds
3 Baths
2,343 SqFt
SOLD DATE : 03/26/2024
Key Details
Sold Price $700,000
Property Type Single Family Home
Sub Type Single Family Residence
Listing Status Sold
Purchase Type For Sale
Square Footage 2,343 sqft
Price per Sqft $298
Subdivision The Pinery
MLS Listing ID 9781323
Sold Date 03/26/24
Style Traditional
Bedrooms 3
Full Baths 1
Three Quarter Bath 2
Condo Fees $33
HOA Fees $2/ann
HOA Y/N Yes
Abv Grd Liv Area 1,571
Originating Board recolorado
Year Built 1979
Annual Tax Amount $2,475
Tax Year 2022
Lot Size 0.320 Acres
Acres 0.32
Property Description
Beautiful mountain views, a quiet street, and a generous, private lot backing to a green belt. Your new home delivers on all the reasons you want to live in The Pinery—and more! This three-bedroom, three-bath home is move-in ready with modern updates throughout, including beautiful cabinetry and granite countertops in the kitchen, hardwood floors, and stylish bathrooms. A gorgeous new TimberTech deck spans the entire back of the home and can be accessed via both the dining room and your primary bedroom. It's the perfect haven for relaxation, effortless entertaining, and taking in spectacular Colorado sunsets. Even more space can be found in the lower level walkout featuring a versatile rec room with cozy gas fireplace and built-in shelves. The spacious flat lot backs to a lovely treed greenbelt ensuring the privacy you'll enjoy for years to come. You're sure to appreciate the oversized garage where you'll find walls of cabinets to stash all your outdoor gear, as well as an extensive tool bench for projects or hobbies. This fantastic neighborhood includes the option to join The Pinery Country Club which features a golf course, tennis courts, three swimming pools, a fitness center, and a clubhouse. The Pinery has abundant wildlife, beautiful Bingham Lake, numerous trails, the Bayou Gulch dog park, and a low HOA fee of $33 a year. If you're looking for an incredible home in a fantastic community, your search is over!
New exterior paint (still under warranty), new interior paint, new carpet, new front door, new attic fan, and newer gutters.
Location
State CO
County Douglas
Zoning PDU
Rooms
Basement Finished, Walk-Out Access
Interior
Interior Features Ceiling Fan(s), Granite Counters, Smart Lights, Smart Thermostat, Smoke Free
Heating Forced Air
Cooling Attic Fan, Central Air
Flooring Carpet, Tile, Wood
Fireplaces Number 1
Fireplaces Type Basement, Gas
Fireplace Y
Appliance Dishwasher, Disposal, Double Oven, Dryer, Microwave, Range, Refrigerator, Washer
Exterior
Exterior Feature Private Yard
Parking Features Dry Walled, Insulated Garage
Garage Spaces 2.0
Fence Full
Utilities Available Cable Available, Electricity Connected, Internet Access (Wired), Natural Gas Connected
View Mountain(s)
Roof Type Composition
Total Parking Spaces 4
Garage Yes
Building
Lot Description Greenbelt, Landscaped, Level, Many Trees, Sprinklers In Front, Sprinklers In Rear
Foundation Slab
Sewer Public Sewer
Water Public
Level or Stories Split Entry (Bi-Level)
Structure Type Brick,Frame,Wood Siding
Schools
Elementary Schools Northeast
Middle Schools Sagewood
High Schools Ponderosa
School District Douglas Re-1
Others
Senior Community No
Ownership Individual
Acceptable Financing Cash, Conventional, FHA, VA Loan
Listing Terms Cash, Conventional, FHA, VA Loan
Special Listing Condition None
Pets Allowed Cats OK, Dogs OK
Read Less Info
Want to know what your home might be worth? Contact us for a FREE valuation!

Our team is ready to help you sell your home for the highest possible price ASAP

© 2024 METROLIST, INC., DBA RECOLORADO® – All Rights Reserved
6455 S. Yosemite St., Suite 500 Greenwood Village, CO 80111 USA
Bought with LIV Sotheby's International Realty
Making real estate fun, simple and stress-free!






