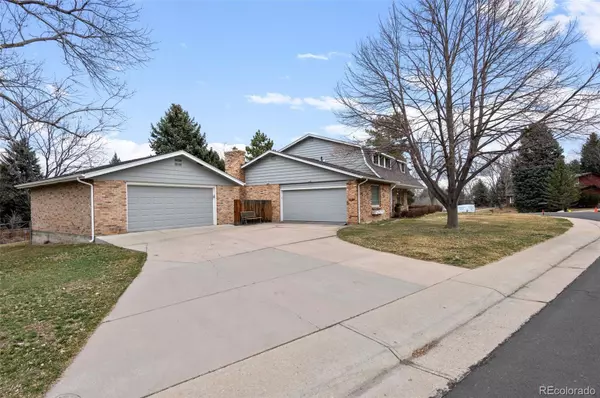$1,017,000
$950,000
7.1%For more information regarding the value of a property, please contact us for a free consultation.
4 Beds
4 Baths
3,445 SqFt
SOLD DATE : 03/29/2024
Key Details
Sold Price $1,017,000
Property Type Single Family Home
Sub Type Single Family Residence
Listing Status Sold
Purchase Type For Sale
Square Footage 3,445 sqft
Price per Sqft $295
Subdivision Normandy Estates
MLS Listing ID 5973966
Sold Date 03/29/24
Bedrooms 4
Full Baths 1
Half Baths 2
Three Quarter Bath 1
Condo Fees $100
HOA Fees $8/ann
HOA Y/N Yes
Originating Board recolorado
Year Built 1972
Annual Tax Amount $6,100
Tax Year 2022
Lot Size 0.530 Acres
Acres 0.53
Property Description
Seize this rare opportunity to own a home in the prestigious Normandy Estates for under $1 million. Set on a generous half-acre plot, this property boasts beautifully maintained landscaping and a covered front porch that invites relaxation. Inside, the house is bathed in natural light, highlighting the hardwood floors and large, expansive rooms throughout. The upper-level primary suite offers a private retreat, while the finished basement adds flexible living space. This home presents a fantastic chance to infuse your personal style and gain instant equity. A standout feature is the ample garage space, with a total of four spots including an attached two-car garage and a separate two-car garage/shop, providing abundant storage for all your essentials and hobbies. Take advantage of our preferred lender partner's incentive program offering a no cost 1/1 temporary buy down, or a credit equal to 1% of the new loan amount towards a permanent buy down!
Location
State CO
County Arapahoe
Rooms
Basement Full
Interior
Interior Features Ceiling Fan(s), Eat-in Kitchen, Entrance Foyer, Primary Suite, Walk-In Closet(s)
Heating Forced Air
Cooling Central Air
Flooring Wood
Fireplaces Number 1
Fireplaces Type Family Room
Fireplace Y
Appliance Dishwasher, Disposal, Dryer, Oven, Refrigerator, Washer
Exterior
Exterior Feature Lighting, Private Yard, Rain Gutters
Garage Spaces 4.0
Utilities Available Electricity Connected, Natural Gas Connected
Roof Type Composition
Total Parking Spaces 4
Garage Yes
Building
Lot Description Landscaped, Level
Story Two
Sewer Public Sewer
Water Public
Level or Stories Two
Structure Type Brick,Frame
Schools
Elementary Schools Wilder
Middle Schools Goddard
High Schools Heritage
School District Littleton 6
Others
Senior Community No
Ownership Individual
Acceptable Financing Cash, Conventional, FHA, Jumbo, VA Loan
Listing Terms Cash, Conventional, FHA, Jumbo, VA Loan
Special Listing Condition None
Read Less Info
Want to know what your home might be worth? Contact us for a FREE valuation!

Our team is ready to help you sell your home for the highest possible price ASAP

© 2024 METROLIST, INC., DBA RECOLORADO® – All Rights Reserved
6455 S. Yosemite St., Suite 500 Greenwood Village, CO 80111 USA
Bought with The Denver 100 LLC

Making real estate fun, simple and stress-free!






