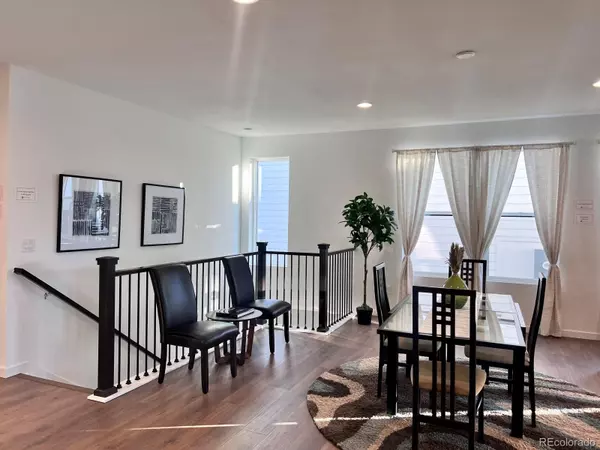$775,000
$775,000
For more information regarding the value of a property, please contact us for a free consultation.
3 Beds
3 Baths
2,230 SqFt
SOLD DATE : 03/28/2024
Key Details
Sold Price $775,000
Property Type Single Family Home
Sub Type Single Family Residence
Listing Status Sold
Purchase Type For Sale
Square Footage 2,230 sqft
Price per Sqft $347
Subdivision Solstice
MLS Listing ID 4544261
Sold Date 03/28/24
Style Traditional
Bedrooms 3
Full Baths 1
Three Quarter Bath 2
Condo Fees $118
HOA Fees $118/mo
HOA Y/N Yes
Originating Board recolorado
Year Built 2022
Annual Tax Amount $1,158
Tax Year 2022
Lot Size 6,098 Sqft
Acres 0.14
Property Description
Welcome to your dream home in the sought-after Solstice community! This meticulously maintained ranch-style residence surpasses the allure of new construction with an array of premium features and is move in ready! Boasting a spacious open floor plan, this home caters to those who appreciate main-floor living, complete with a generously-sized Primary suite and the potential for expansion in the full unfinished basement. The focal point of the living space is a floor-to-ceiling stone fireplace, complemented by a gourmet kitchen, featuring a large center island with seating, ample cabinets, beautiful quartz counters, large under mount sink, a pantry, in cabinet slide out shelves, and top-of-the-line stainless steel appliances. Perfect for entertaining, the open layout seamlessly connects the main living area, allowing for a sizable dining table to accommodate your guests. This home caters to comfort and privacy, with new window treatments and bedrooms located to the front of the house, away from the Primary suite. The third bedroom is an ideal space for a home office, complemented by the upgraded eero wifi system and the home has smart features throughout. Natural light floods every corner of the home, accentuated by tall 9.5' ceilings. Step outside to enjoy the new landscaping and the covered patio ready for your gas grill / fire pit with the convenience of an installed gas line. Beyond the confines of your retreat, adventure awaits with miles of nearby trails, parks, Chatfield Lake and State Park, and the majestic mountains just a stone's throw away. Convenience is key, as this residence is only a 6-minute drive to the local grocery store, with popular spots like Atlas coffee and Living the Dream Brewery just minutes away. Indulge in the resort-style amenities at Highline House, including a clubhouse, workout room, and pool where residents and guests can savor food and drinks poolside in the summer. Experience modern living with this better-than-new gem in Solstice!
Location
State CO
County Douglas
Rooms
Basement Bath/Stubbed, Daylight, Full, Sump Pump, Unfinished
Main Level Bedrooms 3
Interior
Interior Features Eat-in Kitchen, Entrance Foyer, High Ceilings, High Speed Internet, In-Law Floor Plan, Kitchen Island, No Stairs, Open Floorplan, Pantry, Primary Suite, Quartz Counters, Smart Lights, Smart Thermostat, Smoke Free, Walk-In Closet(s)
Heating Forced Air
Cooling Central Air
Flooring Carpet, Laminate
Fireplaces Number 1
Fireplaces Type Family Room, Gas
Fireplace Y
Appliance Dishwasher, Disposal, Microwave, Oven, Range, Refrigerator
Exterior
Exterior Feature Gas Valve, Private Yard
Garage Concrete, Dry Walled
Garage Spaces 2.0
Fence Full
Utilities Available Cable Available, Internet Access (Wired)
View Mountain(s)
Roof Type Composition
Parking Type Concrete, Dry Walled
Total Parking Spaces 2
Garage Yes
Building
Lot Description Level, Master Planned, Sprinklers In Front
Story One
Sewer Public Sewer
Water Public
Level or Stories One
Structure Type Frame,Stone,Wood Siding
Schools
Elementary Schools Coyote Creek
Middle Schools Ranch View
High Schools Thunderridge
School District Douglas Re-1
Others
Senior Community No
Ownership Individual
Acceptable Financing Cash, Conventional, FHA, VA Loan
Listing Terms Cash, Conventional, FHA, VA Loan
Special Listing Condition None
Pets Description Cats OK, Dogs OK, Yes
Read Less Info
Want to know what your home might be worth? Contact us for a FREE valuation!

Our team is ready to help you sell your home for the highest possible price ASAP

© 2024 METROLIST, INC., DBA RECOLORADO® – All Rights Reserved
6455 S. Yosemite St., Suite 500 Greenwood Village, CO 80111 USA
Bought with Titan One Realty Group

Making real estate fun, simple and stress-free!






