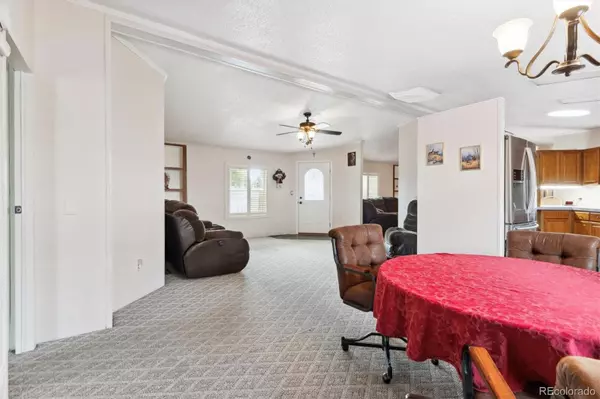$155,000
$159,900
3.1%For more information regarding the value of a property, please contact us for a free consultation.
3 Beds
2 Baths
1,792 SqFt
SOLD DATE : 12/18/2023
Key Details
Sold Price $155,000
Property Type Manufactured Home
Sub Type Manufactured Home
Listing Status Sold
Purchase Type For Sale
Square Footage 1,792 sqft
Price per Sqft $86
MLS Listing ID 6271892
Sold Date 12/18/23
Style Modular
Bedrooms 3
Full Baths 1
Three Quarter Bath 1
Condo Fees $1,109
HOA Fees $1,109/mo
HOA Y/N Yes
Abv Grd Liv Area 1,792
Originating Board recolorado
Year Built 1993
Tax Year 2023
Lot Size 3,049 Sqft
Acres 0.07
Property Description
You'll be delighted with this spacious, beautiful, well kept home. It's wide open floorplan boasts large rooms, a fabulous kitchen and many windows providing natural sunlight. The large, living room and family room both have built-in cabinets. The kitchen is a cook's dream with an abundance of oak cabinets, high end appliances, pantry, endless countertops, and breakfast bar. The large primary bedroom sits alone for privacy with a walk-in closet and space for an office. The primary bath has french doors, walk in shower, updated vanity and a skylight. The remaining two bedrooms are roomy, closets to match and all three bedrooms have Hunter-Douglas Duette window treatments for cooler summers, warmer winters, and ceiling fans. The utility (laundry) has a washer and dryer that stays, closet, storage space and leads to back yard. LOCATION, LOCATION, as this sits on the corner, across the street from the pool, spa/hot tub, fitness center, community center, ballroom, meeting room, library and coin laundry but far enough away to have privacy from the large deck that affords a great view. Blue Spruce on each side of the deck also lends privacy. At the end of the covered carport is a generous 10' x 11' shed with shelves for extra storage. For accessibility, there is a ramp for the front door as well as the back door. Land is not included in sale. Land lease and terms are set by owners of the community and can change yearly. Buyer and their agent to verify all info. Community is for 55 and older buyers/ residents.
Location
State CO
County Adams
Interior
Interior Features Built-in Features, Ceiling Fan(s), Laminate Counters, No Stairs, Open Floorplan, Pantry, Primary Suite, Smoke Free, Walk-In Closet(s)
Heating Forced Air
Cooling Central Air
Flooring Carpet, Linoleum, Wood
Fireplace N
Appliance Dishwasher, Disposal, Dryer, Gas Water Heater, Oven, Range, Refrigerator, Self Cleaning Oven, Washer
Exterior
Exterior Feature Lighting, Rain Gutters
Parking Features Concrete, Lighted, Tandem
Fence None
Pool Outdoor Pool
Utilities Available Cable Available, Electricity Connected, Internet Access (Wired), Natural Gas Connected, Phone Available
Roof Type Composition
Total Parking Spaces 3
Garage No
Building
Lot Description Corner Lot, Landscaped, Level, Many Trees, Near Public Transit
Sewer Public Sewer
Water Public
Structure Type Vinyl Siding
Schools
Elementary Schools Federal Heights
Middle Schools Northglenn
High Schools Thornton
School District Adams 12 5 Star Schl
Others
Senior Community Yes
Ownership Individual
Acceptable Financing Cash, Conventional
Listing Terms Cash, Conventional
Special Listing Condition None
Pets Allowed Breed Restrictions, Cats OK, Dogs OK, Number Limit
Read Less Info
Want to know what your home might be worth? Contact us for a FREE valuation!

Our team is ready to help you sell your home for the highest possible price ASAP

© 2024 METROLIST, INC., DBA RECOLORADO® – All Rights Reserved
6455 S. Yosemite St., Suite 500 Greenwood Village, CO 80111 USA
Bought with Brokers Guild Real Estate

Making real estate fun, simple and stress-free!






