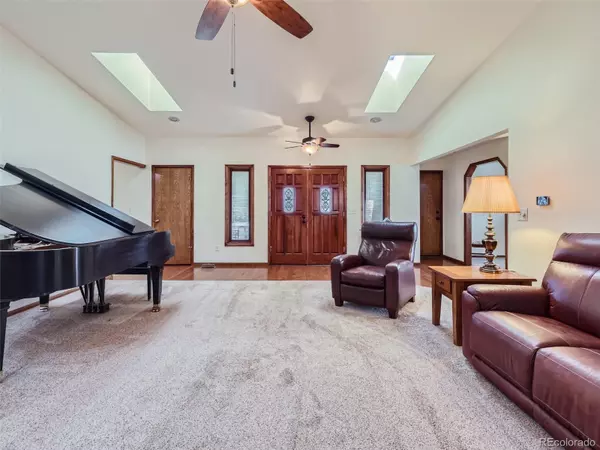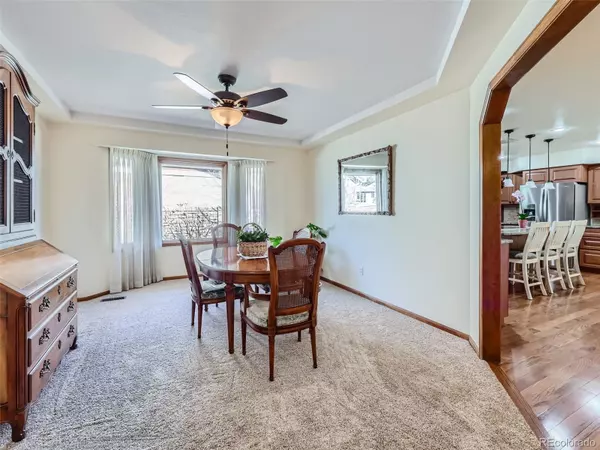$750,000
$750,000
For more information regarding the value of a property, please contact us for a free consultation.
5 Beds
4 Baths
4,124 SqFt
SOLD DATE : 04/02/2024
Key Details
Sold Price $750,000
Property Type Single Family Home
Sub Type Single Family Residence
Listing Status Sold
Purchase Type For Sale
Square Footage 4,124 sqft
Price per Sqft $181
Subdivision Havana Heights
MLS Listing ID 4190070
Sold Date 04/02/24
Style Traditional
Bedrooms 5
Full Baths 2
Half Baths 1
Three Quarter Bath 1
HOA Y/N No
Originating Board recolorado
Year Built 1986
Annual Tax Amount $2,650
Tax Year 2022
Lot Size 9,147 Sqft
Acres 0.21
Property Description
Step into this meticulously maintained Ranch home in the serene Havana Heights neighborhood of Aurora. Spanning 5 bedrooms and 4 bathrooms, this property stands as a testament to thoughtful design and upscale renovation, catering to the needs of a modern lifestyle while offering the warmth of a family home. At the heart of this residence is the fully remodeled kitchen, a culinary haven equipped with an island, sleek granite countertops, a double oven for gourmet cooking, a pantry for ample storage, and high-end stainless steel appliances. The main floor primary suite is a sanctuary of comfort, featuring sliding glass doors that open directly to the outdoor patio, a ceiling fan to keep the ambiance cool, a walk-in closet for extensive storage, and an attached 5-piece bath for a spa-like retreat. Convenience is key with the inclusion of a washer and dryer on the main level, ensuring daily chores are handled with ease. The sunroom is a highlight, with large windows, tile floors, and a ceiling fan, creating a luminous space for relaxation or entertaining, regardless of the season. Beyond its aesthetic appeal, this house boasts newer mechanicals and new carpet in the basement, ensuring both comfort and efficiency. Outdoor storage is solved with 2 sheds, complemented by a full irrigation system with a drip system in the flower beds, enriching both front and back yards with lush, mature landscaping. The durability and elegance of a concrete roof, coupled with Anderson windows featuring built-in blinds, blend functionality with style. The basement is not only a space for additional living; it includes egress windows, a workshop, and a 5th non-conforming bedroom with a second set of washer and dryer hook-ups, offering versatility to meet your changing needs. Whether you're a family seeking comfort and space or someone who appreciates the finer details of a well-crafted home, this home promises a lifestyle of elegance and ease.
Location
State CO
County Arapahoe
Zoning R-O
Rooms
Basement Daylight, Finished, Full
Main Level Bedrooms 4
Interior
Interior Features Ceiling Fan(s), Eat-in Kitchen, Five Piece Bath, Granite Counters, High Ceilings, Kitchen Island, Open Floorplan, Pantry, Primary Suite, Walk-In Closet(s)
Heating Forced Air, Natural Gas
Cooling Central Air
Flooring Carpet, Linoleum, Wood
Fireplaces Number 1
Fireplaces Type Insert, Living Room
Fireplace Y
Appliance Cooktop, Dishwasher, Disposal, Double Oven, Dryer, Microwave, Refrigerator, Washer
Laundry Laundry Closet
Exterior
Exterior Feature Garden, Lighting, Private Yard, Rain Gutters, Smart Irrigation
Garage Spaces 2.0
Fence Full
Utilities Available Cable Available, Electricity Available, Electricity Connected
Roof Type Concrete
Total Parking Spaces 3
Garage Yes
Building
Lot Description Cul-De-Sac, Irrigated, Landscaped, Level, Sprinklers In Front, Sprinklers In Rear
Story One
Sewer Public Sewer
Water Public
Level or Stories One
Structure Type Brick
Schools
Elementary Schools Ponderosa
Middle Schools Prairie
High Schools Overland
School District Cherry Creek 5
Others
Senior Community No
Ownership Individual
Acceptable Financing Cash, Conventional, FHA, VA Loan
Listing Terms Cash, Conventional, FHA, VA Loan
Special Listing Condition None
Read Less Info
Want to know what your home might be worth? Contact us for a FREE valuation!

Our team is ready to help you sell your home for the highest possible price ASAP

© 2024 METROLIST, INC., DBA RECOLORADO® – All Rights Reserved
6455 S. Yosemite St., Suite 500 Greenwood Village, CO 80111 USA
Bought with Keller Williams Integrity Real Estate LLC

Making real estate fun, simple and stress-free!






