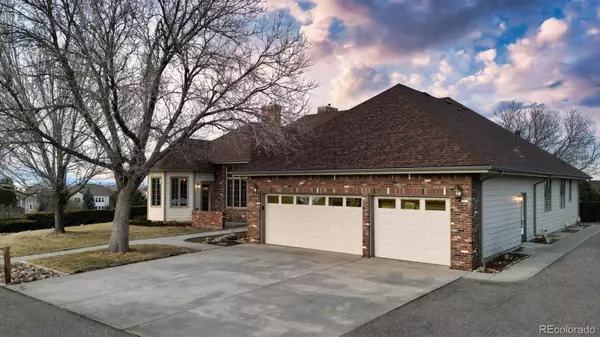$1,890,000
$1,950,000
3.1%For more information regarding the value of a property, please contact us for a free consultation.
3 Beds
3 Baths
2,886 SqFt
SOLD DATE : 04/11/2024
Key Details
Sold Price $1,890,000
Property Type Single Family Home
Sub Type Single Family Residence
Listing Status Sold
Purchase Type For Sale
Square Footage 2,886 sqft
Price per Sqft $654
Subdivision Chatfield East
MLS Listing ID 7143893
Sold Date 04/11/24
Style Traditional
Bedrooms 3
Full Baths 2
Half Baths 1
Condo Fees $250
HOA Fees $20/ann
HOA Y/N Yes
Originating Board recolorado
Year Built 1992
Annual Tax Amount $7,346
Tax Year 2022
Lot Size 3.960 Acres
Acres 3.96
Property Description
A little piece of paradise just outside the city…nearly FOUR ACRES a stone’s throw from Highlands Ranch’s amenities in super desirable Chatfield East with horse trails thru neighborhood and 90 acres of private open equestrian space. Home is tucked in the back of the community and at the end of a culdesac means a private, quiet and peaceful life. Beautiful mountain views, abundance of mature trees. Ranch style home with wide doorways; 3 bed/3 bath plus study; unfinished basement! 3 car attached garage. Front porch, covered back patio to enjoy the outdoors and those mountain views!
72x40 Custom pole barn is split between workshop and horse barn. Workshop is a dream: heated, extensive electrical (13 x 220v outlets; 120v every 2'), compressed air w/10 access points, 6.5' deep automative pit; 1/2 bath (separate septic), 10 x 30 office! The back half is horse ready! Featuring 2 stalls and custom stall gates, tack room, floor drains, giant loft for hay storage; RV parking. Completely fenced with separate pastures and 4 gates; horse washing station. Barn #2 is 23x40 with 20 amp outlets, 2-16' insulated doors. Adjacent to East-West Trail with easy access thru your fence. Paved Driveway.
This custom built gem was lovingly maintained by one family for 30 years. Don’t miss the chance on this one of a kind property.
Location
State CO
County Douglas
Zoning RR
Rooms
Basement Unfinished
Main Level Bedrooms 3
Interior
Interior Features Breakfast Nook, Built-in Features, Ceiling Fan(s), Entrance Foyer, Five Piece Bath, High Ceilings, Jet Action Tub, No Stairs, Pantry, Primary Suite, Smoke Free, Utility Sink, Vaulted Ceiling(s), Walk-In Closet(s), Wet Bar
Heating Forced Air, Natural Gas
Cooling Central Air
Flooring Carpet, Tile, Wood
Fireplaces Number 2
Fireplaces Type Family Room, Living Room
Fireplace Y
Appliance Cooktop, Dishwasher, Disposal, Double Oven, Microwave, Oven, Refrigerator, Sump Pump
Laundry In Unit
Exterior
Exterior Feature Garden, Private Yard
Garage 220 Volts, Asphalt, Dry Walled, Exterior Access Door, Finished, Heated Garage, Lighted, Oversized, Oversized Door, Pit, RV Garage
Garage Spaces 3.0
Fence Fenced Pasture, Full
Utilities Available Electricity Available, Natural Gas Available
View Meadow, Mountain(s)
Roof Type Composition
Parking Type 220 Volts, Asphalt, Dry Walled, Exterior Access Door, Finished, Heated Garage, Lighted, Oversized, Oversized Door, Pit, RV Garage
Total Parking Spaces 3
Garage Yes
Building
Lot Description Cul-De-Sac, Landscaped, Many Trees, Open Space, Secluded
Story One
Foundation Structural
Sewer Septic Tank
Water Public
Level or Stories One
Structure Type Brick,Frame,Wood Siding
Schools
Elementary Schools Roxborough
Middle Schools Ranch View
High Schools Thunderridge
School District Douglas Re-1
Others
Senior Community No
Ownership Corporation/Trust
Acceptable Financing Cash, Conventional, FHA, VA Loan
Listing Terms Cash, Conventional, FHA, VA Loan
Special Listing Condition None
Read Less Info
Want to know what your home might be worth? Contact us for a FREE valuation!

Our team is ready to help you sell your home for the highest possible price ASAP

© 2024 METROLIST, INC., DBA RECOLORADO® – All Rights Reserved
6455 S. Yosemite St., Suite 500 Greenwood Village, CO 80111 USA
Bought with RE/MAX Professionals

Making real estate fun, simple and stress-free!






