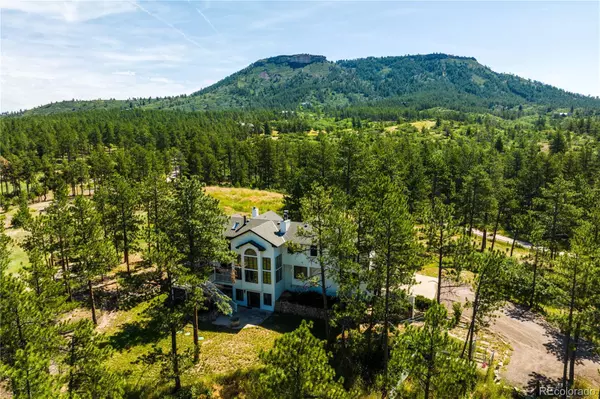$2,250,000
$2,450,000
8.2%For more information regarding the value of a property, please contact us for a free consultation.
4 Beds
5 Baths
4,502 SqFt
SOLD DATE : 04/12/2024
Key Details
Sold Price $2,250,000
Property Type Single Family Home
Sub Type Single Family Residence
Listing Status Sold
Purchase Type For Sale
Square Footage 4,502 sqft
Price per Sqft $499
MLS Listing ID 2711049
Sold Date 04/12/24
Bedrooms 4
Full Baths 4
Half Baths 1
HOA Y/N No
Originating Board recolorado
Year Built 1993
Annual Tax Amount $7,378
Tax Year 2022
Lot Size 34.920 Acres
Acres 34.92
Property Description
Extraordinary 35 acre property offering an enchanting blend of natural beauty, privacy, versatility and extra income opportunities. The splendid and updated 4 bed, 4.5 bath home boasts a wrap-around porch with beautiful mountain views. This exceptional estate promises a luxury ranch experience. As you enter the property, you'll be captivated by the charm of the barn that offers ample space for various uses, from storing equipment to large tack room and a full bathroom. Above the barn is a delightful living space complete with a 2 Bedroom 1 bathroom, kitchen, dining room and living space which is perfect for guests or can serve as a cozy retreat away from the main house. This apartment is a special opportunity to rent creating instant income. Underneath the spacious apartment is the 4-stall barn w/ full bath and tack room and large bathroom. Beyond the barn, nestled among the lush trees. Step inside to find an interior thoughtfully designed to complement the surrounding nature while providing modern comforts. Large windows throughout frame the breathtaking views of the Mtns and forest, this open concept floorplan invites nature's beauty to become an integral part of daily living. The well-appointed kitchen boasts high-end appliances, granite countertops & breakfast bar. The oversized dining room making hosting friends and family a delight. Whether you seek a private sanctuary, an equestrian paradise, or a haven for creativity, this property is ready to welcome you home.
Location
State CO
County Douglas
Zoning A1
Rooms
Basement Finished, Walk-Out Access
Interior
Interior Features Ceiling Fan(s)
Heating Forced Air, Propane, Wood, Wood Stove
Cooling None
Fireplaces Number 2
Fireplaces Type Basement, Great Room, Wood Burning Stove
Fireplace Y
Appliance Dishwasher, Dryer, Microwave, Range, Refrigerator
Exterior
Exterior Feature Balcony, Fire Pit
Garage Driveway-Gravel
Garage Spaces 4.0
Fence Fenced Pasture, Full
Utilities Available Electricity Connected, Propane
Roof Type Composition
Parking Type Driveway-Gravel
Total Parking Spaces 14
Garage Yes
Building
Lot Description Many Trees, Secluded
Story Two
Sewer Septic Tank
Water Well
Level or Stories Two
Structure Type Frame,Stone
Schools
Elementary Schools Larkspur
Middle Schools Castle Rock
High Schools Castle View
School District Douglas Re-1
Others
Senior Community No
Ownership Individual
Acceptable Financing Cash, Conventional, Jumbo
Listing Terms Cash, Conventional, Jumbo
Special Listing Condition None
Read Less Info
Want to know what your home might be worth? Contact us for a FREE valuation!

Our team is ready to help you sell your home for the highest possible price ASAP

© 2024 METROLIST, INC., DBA RECOLORADO® – All Rights Reserved
6455 S. Yosemite St., Suite 500 Greenwood Village, CO 80111 USA
Bought with Coldwell Banker Global Luxury Denver

Making real estate fun, simple and stress-free!






