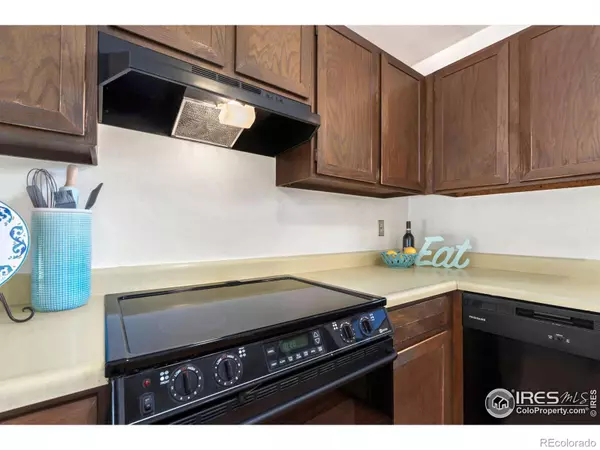$460,000
$449,900
2.2%For more information regarding the value of a property, please contact us for a free consultation.
3 Beds
2 Baths
1,092 SqFt
SOLD DATE : 04/15/2024
Key Details
Sold Price $460,000
Property Type Single Family Home
Sub Type Single Family Residence
Listing Status Sold
Purchase Type For Sale
Square Footage 1,092 sqft
Price per Sqft $421
Subdivision Hilltop
MLS Listing ID IR1004153
Sold Date 04/15/24
Bedrooms 3
Full Baths 1
Three Quarter Bath 1
HOA Y/N No
Originating Board recolorado
Year Built 1974
Annual Tax Amount $1,750
Tax Year 2022
Lot Size 7,405 Sqft
Acres 0.17
Property Description
Location, affordability and many important updates in Longmont's beautiful Hilltop Village! You KNOW the community is great when the home boasts ONE OWNER for over 50 years. Lovingly cared for, this home has had a few improvements over the years, but lots of original for you to update and make your own (or an investor to flip). * BRAND NEW ROOF : Malarkey Vista CAT IV Shingles Installed July 2023 * UPDATED High Quality Windows * HUGE LOT with lots of additional PARKING out front * This QUIET community has NO HOA or METRO TAX. Living here is convenient, with easy access to Hwy 66, I-25, schools, Clark Centennial Park, Union Reservoir, Longs Peak Hospital and walking/biking trails. Come find your place here...
Location
State CO
County Boulder
Zoning RES
Rooms
Basement Full
Main Level Bedrooms 3
Interior
Interior Features Eat-in Kitchen
Heating Forced Air
Cooling Central Air
Fireplace N
Appliance Dishwasher, Disposal, Dryer, Oven, Refrigerator, Washer
Exterior
Garage Spaces 1.0
Utilities Available Electricity Available, Natural Gas Available
View Mountain(s)
Roof Type Composition
Total Parking Spaces 1
Garage Yes
Building
Lot Description Sprinklers In Front
Story One
Sewer Public Sewer
Water Public
Level or Stories One
Structure Type Brick,Wood Frame
Schools
Elementary Schools Timberline
Middle Schools Heritage
High Schools Skyline
School District St. Vrain Valley Re-1J
Others
Ownership Individual
Acceptable Financing Cash, Conventional, FHA, VA Loan
Listing Terms Cash, Conventional, FHA, VA Loan
Read Less Info
Want to know what your home might be worth? Contact us for a FREE valuation!

Our team is ready to help you sell your home for the highest possible price ASAP

© 2024 METROLIST, INC., DBA RECOLORADO® – All Rights Reserved
6455 S. Yosemite St., Suite 500 Greenwood Village, CO 80111 USA
Bought with Coldwell Banker Realty 56

Making real estate fun, simple and stress-free!






