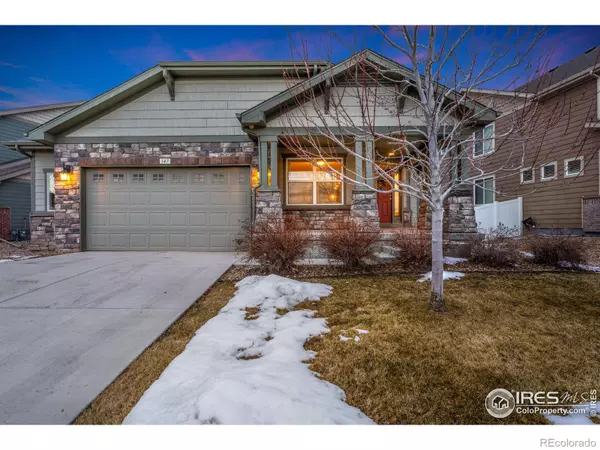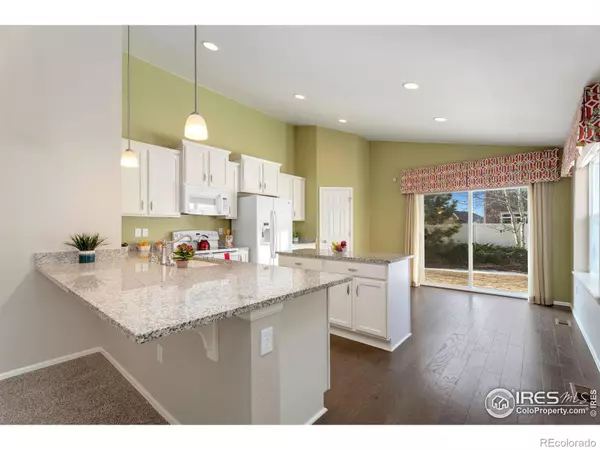$535,000
$535,000
For more information regarding the value of a property, please contact us for a free consultation.
3 Beds
2 Baths
1,525 SqFt
SOLD DATE : 04/16/2024
Key Details
Sold Price $535,000
Property Type Single Family Home
Sub Type Single Family Residence
Listing Status Sold
Purchase Type For Sale
Square Footage 1,525 sqft
Price per Sqft $350
Subdivision Wintergreen
MLS Listing ID IR1002191
Sold Date 04/16/24
Style Contemporary
Bedrooms 3
Full Baths 1
Three Quarter Bath 1
Condo Fees $350
HOA Fees $29/ann
HOA Y/N Yes
Abv Grd Liv Area 1,525
Originating Board recolorado
Year Built 2014
Annual Tax Amount $2,521
Tax Year 2023
Lot Size 6,534 Sqft
Acres 0.15
Property Description
Beautiful ranch style home in Loveland's Wintergreen subdivision! This former model has all the benefits of main floor living and an oversized garage with epoxy floor. The home features great curb appeal with a covered porch, an open layout, vaulted ceilings, plenty of natural light, gas fireplace, and a large basement for storage and future expansion. The kitchen boasts granite countertops, eat-up breakfast area, kitchen island, water filter system, large walk-in pantry, and ample cabinets with crown molding. The primary suite is tucked in the back of the home and has an en-suite bathroom with double vanities and a spacious walk-in closet. A secondary bedroom, large linen closet, and full shared bath makes for a comfortable living area. The third bedroom is non-conforming and used as an office. The backyard is beautifully landscaped, fully fenced, and perfect for entertaining. Enjoy easy access to the Long View Trail, part of the trail system connecting Loveland to Fort Collins. Conveniently located near amenities, shopping, and dining. Call for a private showing today!
Location
State CO
County Larimer
Zoning Res
Rooms
Basement Bath/Stubbed, Full, Sump Pump, Unfinished
Main Level Bedrooms 3
Interior
Interior Features Eat-in Kitchen, Kitchen Island, Open Floorplan, Pantry, Radon Mitigation System, Smart Thermostat, Vaulted Ceiling(s), Walk-In Closet(s)
Heating Forced Air
Cooling Ceiling Fan(s), Central Air
Flooring Vinyl
Fireplaces Type Gas, Living Room
Equipment Satellite Dish
Fireplace N
Appliance Dishwasher, Disposal, Humidifier, Microwave, Oven, Refrigerator
Laundry In Unit
Exterior
Garage Oversized
Garage Spaces 2.0
Fence Fenced
Utilities Available Cable Available, Electricity Available, Internet Access (Wired), Natural Gas Available
Roof Type Composition
Total Parking Spaces 2
Garage Yes
Building
Lot Description Sprinklers In Front
Sewer Public Sewer
Water Public
Level or Stories One
Structure Type Brick,Wood Frame
Schools
Elementary Schools Laurene Edmondson
Middle Schools Lucile Erwin
High Schools Loveland
School District Thompson R2-J
Others
Ownership Individual
Acceptable Financing Cash, Conventional, FHA, VA Loan
Listing Terms Cash, Conventional, FHA, VA Loan
Read Less Info
Want to know what your home might be worth? Contact us for a FREE valuation!

Our team is ready to help you sell your home for the highest possible price ASAP

© 2024 METROLIST, INC., DBA RECOLORADO® – All Rights Reserved
6455 S. Yosemite St., Suite 500 Greenwood Village, CO 80111 USA
Bought with Distinct Real Estate LLC

Making real estate fun, simple and stress-free!






