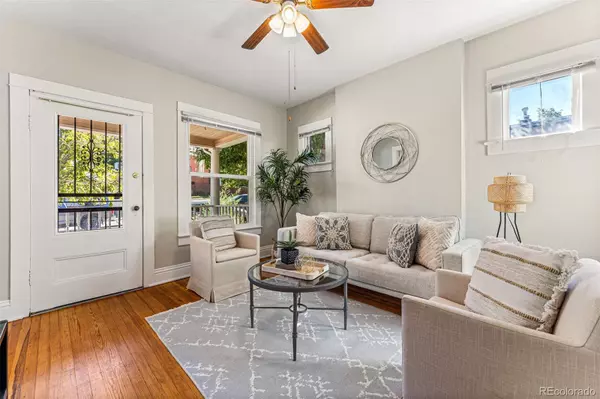$955,000
$985,000
3.0%For more information regarding the value of a property, please contact us for a free consultation.
4 Beds
2 Baths
1,888 SqFt
SOLD DATE : 10/17/2023
Key Details
Sold Price $955,000
Property Type Multi-Family
Sub Type Duplex
Listing Status Sold
Purchase Type For Sale
Square Footage 1,888 sqft
Price per Sqft $505
Subdivision West Highland
MLS Listing ID 3869205
Sold Date 10/17/23
Bedrooms 4
HOA Y/N No
Abv Grd Liv Area 1,888
Originating Board recolorado
Year Built 1909
Annual Tax Amount $3,711
Tax Year 2022
Lot Size 5,227 Sqft
Acres 0.12
Property Description
Updated and charming West Highland duplex located just one block from Highlands Square! Two 2 bed/1 bath units sold together (3627 & 3629) in this incredible side by side duplex property. This is an unbeatable opportunity to live in one andrent out the other, all while exploring amazing local restaurants, shops, bars, parks and the farmer's market. For comfortable everyday living, each 944 square foot unit combines beautiful period details with modern updates. You'll find gorgeous, original hardwood floors along with fresh interior paint and exceptional finishes in the renovated bathrooms and kitchens. Both units also have an easy-breezy open layout and spacious interiors for entertaining guests or simply relaxing at home. Need a spot to stash your gear? Partial basements provide ample storage now and the ability to build out and expand in the future. Don't miss the large backyard and detached, two-car garage. Simply move right in and enjoy!
Location
State CO
County Denver
Zoning U-TU-B
Rooms
Basement Cellar, Partial, Unfinished
Interior
Interior Features Ceiling Fan(s), High Speed Internet, Open Floorplan, Pantry, Stone Counters
Heating Forced Air
Cooling None
Flooring Tile, Wood
Fireplace N
Appliance Dishwasher, Dryer, Oven, Refrigerator, Washer
Laundry In Unit
Exterior
Exterior Feature Garden, Private Yard
Garage Spaces 2.0
Fence Full
Roof Type Composition
Total Parking Spaces 2
Garage No
Building
Lot Description Level
Sewer Public Sewer
Level or Stories One
Structure Type Brick,Frame
Schools
Elementary Schools Edison
Middle Schools Denver Montessori
High Schools North
School District Denver 1
Others
Ownership Individual
Acceptable Financing Cash, Conventional, VA Loan
Listing Terms Cash, Conventional, VA Loan
Read Less Info
Want to know what your home might be worth? Contact us for a FREE valuation!

Our team is ready to help you sell your home for the highest possible price ASAP

© 2024 METROLIST, INC., DBA RECOLORADO® – All Rights Reserved
6455 S. Yosemite St., Suite 500 Greenwood Village, CO 80111 USA
Bought with Jessica Schippits

Making real estate fun, simple and stress-free!






