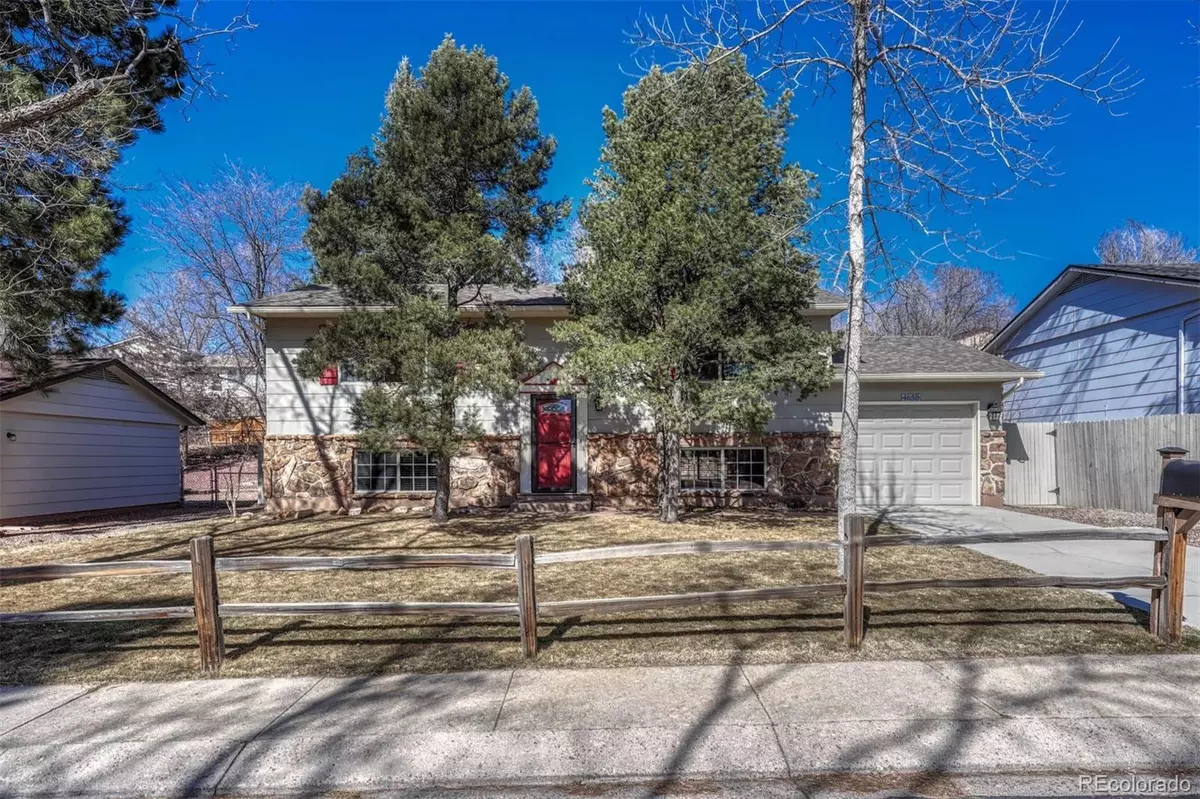$439,000
$439,000
For more information regarding the value of a property, please contact us for a free consultation.
4 Beds
2 Baths
1,886 SqFt
SOLD DATE : 04/19/2024
Key Details
Sold Price $439,000
Property Type Single Family Home
Sub Type Single Family Residence
Listing Status Sold
Purchase Type For Sale
Square Footage 1,886 sqft
Price per Sqft $232
Subdivision Candlewood
MLS Listing ID 7233125
Sold Date 04/19/24
Bedrooms 4
Full Baths 1
Three Quarter Bath 1
Condo Fees $81
HOA Fees $27/qua
HOA Y/N Yes
Originating Board recolorado
Year Built 1971
Annual Tax Amount $1,077
Tax Year 2022
Lot Size 8,276 Sqft
Acres 0.19
Property Description
Welcome to your renovated sanctuary nestled amidst the shade of established trees with a private backyard and deck built for outdoor Colorado living. This charming 4-bedroom, 2 bath home has undergone a complete transformation, leaving no detail untouched. As you step through the front door, you'll be greeted by the warmth of hickory hardwood floors that flow seamlessly throughout the main level of the home, both elegant and durable. The open-concept living space invites you to unwind or entertain, enjoy ample natural light streaming in through newer windows that frame the picturesque views of the lush outdoors. Prepare to enjoy the warmth of the kitchen, where culinary dreams come to life. Adorned with stainless steel appliances and a decorative backsplash for flair, this space is as functional as it is stylish. Whether you're whipping up a quick meal or hosting a dinner party, this kitchen is sure to be the heart of the home. Retreat to the comfort of one of four spacious bedrooms, each offering a tranquil escape from the hustle and bustle of daily life. The primary suite, with cozy carpeting and loads of natural light, could be your oasis. Each offers ample closet space, providing the perfect balance of privacy and relaxation. Additional storage is located under the stairs and in the 1 car garage. Outside, the expansive yard beckons you to enjoy the established trees providing shade and privacy. Whether you're hosting a barbecue with friends or simply enjoying a quiet evening under the stars, this outdoor space is sure to become your favorite retreat. Located in a desirable neighborhood with easy access to amenities and recreation, this home offers the perfect blend of convenience and tranquility. With its impeccable attention to detail, custom hickory doors, new lighting, newer windows and carpeting, and inviting atmosphere, this is more than just a house – it's a place to call home. Schedule your showing today and start living the life you've always dreamed of.
Location
State CO
County El Paso
Zoning R1-6 AO
Interior
Heating Forced Air
Cooling Other
Fireplace N
Appliance Oven, Range, Refrigerator
Exterior
Garage Spaces 2.0
Utilities Available Cable Available, Electricity Connected, Natural Gas Connected
Roof Type Composition
Total Parking Spaces 2
Garage Yes
Building
Lot Description Level
Story Split Entry (Bi-Level)
Foundation Slab
Sewer Public Sewer
Water Public
Level or Stories Split Entry (Bi-Level)
Structure Type Frame,Stone
Schools
Elementary Schools Penrose
Middle Schools Sabin
High Schools Mitchell
School District Colorado Springs 11
Others
Senior Community No
Ownership Individual
Acceptable Financing Cash, Conventional, FHA, VA Loan
Listing Terms Cash, Conventional, FHA, VA Loan
Special Listing Condition None
Read Less Info
Want to know what your home might be worth? Contact us for a FREE valuation!

Our team is ready to help you sell your home for the highest possible price ASAP

© 2024 METROLIST, INC., DBA RECOLORADO® – All Rights Reserved
6455 S. Yosemite St., Suite 500 Greenwood Village, CO 80111 USA
Bought with Engel Voelkers Castle Pines

Making real estate fun, simple and stress-free!






