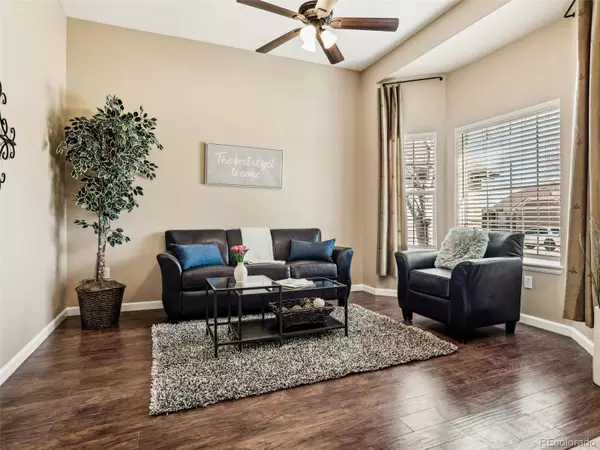$780,000
$775,000
0.6%For more information regarding the value of a property, please contact us for a free consultation.
4 Beds
3 Baths
3,392 SqFt
SOLD DATE : 04/18/2024
Key Details
Sold Price $780,000
Property Type Single Family Home
Sub Type Single Family Residence
Listing Status Sold
Purchase Type For Sale
Square Footage 3,392 sqft
Price per Sqft $229
Subdivision Willow Park
MLS Listing ID 5522005
Sold Date 04/18/24
Style Contemporary
Bedrooms 4
Full Baths 2
Three Quarter Bath 1
Condo Fees $125
HOA Fees $41/qua
HOA Y/N Yes
Originating Board recolorado
Year Built 1998
Annual Tax Amount $2,844
Tax Year 2022
Lot Size 7,405 Sqft
Acres 0.17
Property Description
Beautiful open floor plan, and nicely updated Ranch style home on a lovely lot backing to greenbelt and walking path. A gorgeous kitchen that features quartz countertops, new cabinets, and a convenient center island offering lots of counter space, and under cab lighting make this the perfect place to entertain along with access to the fully covered deck for outdoor enjoyment. The adjacent family room provides a convenient living area and offers wonderful mountain views overlooking the greenbelt. The primary bedroom is a comfortable retreat with more views and a private door for access to the deck, complete with a newly remodeled 5-piece bathroom boasting new fixtures, tile, a lovely shower area and an oversized tub. There is another bedroom and an updated full bath with the nearby laundry room w/washer & dryer included, along with a living room and conveniently located study completing this home's lovely and livable main floor. The finished basement offers ample space with two more bedrooms, an oversized 3/4 bath, a family room and a kitchenette complete with eating space, cabinets, counters, refrigerator and room for other small appliances. Wait there is more, a huge storage space and laundry complete with washer and dryer, just like upstairs, and a mobility chair for the stairs. This could be a perfect secondary living area for in-laws, older children, and roommates, with lots of possibilities the value is certainly assured. The yard has lots of flower beds, professionally planted trees, newer walkways with newly added drip system, and large shed. This low maintenance backyard will offer hours of enjoyment and beauty for this home's next owner. This is a very solid home in a nice neighborhood on a great lot with plenty of updates, fresh exterior paint, a hail resistant 7-year-old roof, new windows and sliders on the west side, whole house fan & attic fan, combined with updated kitchen, baths, and fabulous basement. This home will not disappoint!
Location
State CO
County Douglas
Rooms
Basement Bath/Stubbed, Finished, Full, Interior Entry
Main Level Bedrooms 2
Interior
Interior Features Ceiling Fan(s), Eat-in Kitchen, Five Piece Bath, In-Law Floor Plan, Kitchen Island, Primary Suite, Quartz Counters, Radon Mitigation System, Smart Thermostat, Utility Sink, Walk-In Closet(s)
Heating Forced Air, Natural Gas
Cooling Attic Fan, Central Air
Flooring Carpet, Laminate, Tile
Fireplace N
Appliance Convection Oven, Cooktop, Dishwasher, Disposal, Double Oven, Dryer, Gas Water Heater, Microwave, Oven, Range, Refrigerator, Washer
Laundry In Unit
Exterior
Exterior Feature Gas Valve, Private Yard
Garage Concrete, Dry Walled, Exterior Access Door
Garage Spaces 3.0
Fence Full
Utilities Available Cable Available, Electricity Connected, Internet Access (Wired), Natural Gas Connected, Phone Connected
View Mountain(s)
Roof Type Composition
Parking Type Concrete, Dry Walled, Exterior Access Door
Total Parking Spaces 3
Garage Yes
Building
Lot Description Greenbelt, Level, Sprinklers In Front, Sprinklers In Rear
Story One
Foundation Slab
Sewer Public Sewer
Water Public
Level or Stories One
Structure Type Frame,Stone,Wood Siding
Schools
Elementary Schools Pioneer
Middle Schools Cimarron
High Schools Legend
School District Douglas Re-1
Others
Senior Community No
Ownership Individual
Acceptable Financing Cash, Conventional, FHA, VA Loan
Listing Terms Cash, Conventional, FHA, VA Loan
Special Listing Condition None
Read Less Info
Want to know what your home might be worth? Contact us for a FREE valuation!

Our team is ready to help you sell your home for the highest possible price ASAP

© 2024 METROLIST, INC., DBA RECOLORADO® – All Rights Reserved
6455 S. Yosemite St., Suite 500 Greenwood Village, CO 80111 USA
Bought with MB KELL & COMPANY

Making real estate fun, simple and stress-free!






