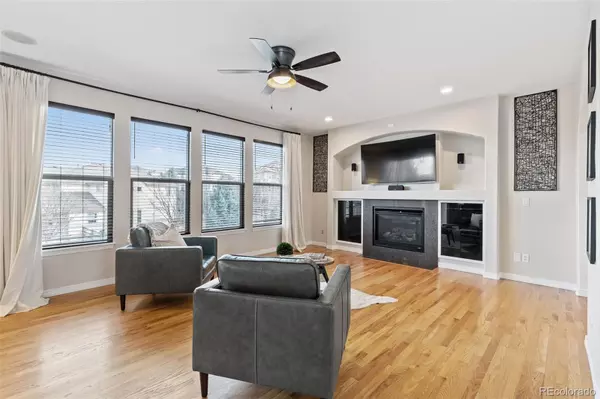$1,025,000
$1,000,000
2.5%For more information regarding the value of a property, please contact us for a free consultation.
4 Beds
5 Baths
2,643 SqFt
SOLD DATE : 04/19/2024
Key Details
Sold Price $1,025,000
Property Type Single Family Home
Sub Type Single Family Residence
Listing Status Sold
Purchase Type For Sale
Square Footage 2,643 sqft
Price per Sqft $387
Subdivision Vintage Reserve
MLS Listing ID 1648114
Sold Date 04/19/24
Style Contemporary
Bedrooms 4
Full Baths 3
Half Baths 1
Three Quarter Bath 1
Condo Fees $125
HOA Fees $125/mo
HOA Y/N Yes
Abv Grd Liv Area 2,643
Originating Board recolorado
Year Built 2006
Annual Tax Amount $6,034
Tax Year 2022
Lot Size 6,534 Sqft
Acres 0.15
Property Description
Discover luxurious living in the sought-after Vintage Reserve Community with this well maintained 4 bedroom, 5 bathroom home. Experience elegance from the moment you step inside, with beautiful wood floors adorning the main level. The heart of this residence is the kitchen, a culinary dream equipped with stainless steel appliances, including a new refrigerator and dishwasher, alongside granite counters, kitchen island, a pantry for ample storage, double oven and a gas range for the ultimate cooking experience. The kitchen opens up to a beautifully finished deck, perfect for dining al fresco or enjoying quiet moments outdoors. The spacious living room, featuring a cozy gas fireplace, and the dining room with its coved ceilings and exquisite lighting, provide ideal spaces for entertaining and daily living. Abundant windows allow natural light to flood the home, highlighting the newer light fixtures and blinds, and enhancing the inviting ambiance. Upstairs, the primary suite boasts an oversized walk-in closet and 5-piece bathroom with a large soaking tub, offering relaxation and privacy. Two additional bedrooms and a bathroom complete the upper floor, ensuring comfort and space for everyone. The walk-out basement opens to a magnificent backyard, where a hot tub and an irrigation system create an oasis of relaxation. This home comes with numerous inclusions such as Ring cameras, bolted-in gym equipment in spare bedroom, pool table, outdoor TVs, outdoor curtains, and TV above the bar downstairs. Recent upgrades include a new roof in 2024, complete with gutters and screens. All NEW exterior painting beginning 3/15. You will love the oversized 3-car garage. Residents of the Vintage Reserve Community enjoy access to a clubhouse, trails, a playground, and a seasonal pond, along with a favorable tax rate due to its unincorporated status. Make this exceptional property your new sanctuary, where luxury meets comfort in every detail.
Location
State CO
County Jefferson
Zoning P-D
Rooms
Basement Finished, Full, Walk-Out Access
Main Level Bedrooms 1
Interior
Interior Features Built-in Features, Ceiling Fan(s), Eat-in Kitchen, Five Piece Bath, Granite Counters, High Ceilings, High Speed Internet, Kitchen Island, Open Floorplan, Pantry, Primary Suite, Walk-In Closet(s)
Heating Forced Air, Natural Gas
Cooling Central Air
Flooring Carpet, Tile, Wood
Fireplaces Number 2
Fireplaces Type Basement, Electric, Family Room, Gas, Gas Log
Fireplace Y
Appliance Dishwasher, Disposal, Double Oven, Dryer, Humidifier, Microwave, Range, Refrigerator, Washer
Laundry In Unit
Exterior
Exterior Feature Balcony, Dog Run, Fire Pit, Lighting, Spa/Hot Tub
Parking Features Concrete
Garage Spaces 3.0
Fence Full
Utilities Available Cable Available, Electricity Available, Electricity Connected, Internet Access (Wired), Natural Gas Available, Natural Gas Connected
Roof Type Composition
Total Parking Spaces 3
Garage Yes
Building
Lot Description Cul-De-Sac, Landscaped, Sprinklers In Front, Sprinklers In Rear
Foundation Slab
Sewer Public Sewer
Water Public
Level or Stories Two
Structure Type Frame,Wood Siding
Schools
Elementary Schools Leawood
Middle Schools Ken Caryl
High Schools Columbine
School District Jefferson County R-1
Others
Senior Community No
Ownership Individual
Acceptable Financing Cash, Conventional, FHA, Jumbo, Other, VA Loan
Listing Terms Cash, Conventional, FHA, Jumbo, Other, VA Loan
Special Listing Condition None
Pets Allowed Cats OK, Dogs OK
Read Less Info
Want to know what your home might be worth? Contact us for a FREE valuation!

Our team is ready to help you sell your home for the highest possible price ASAP

© 2025 METROLIST, INC., DBA RECOLORADO® – All Rights Reserved
6455 S. Yosemite St., Suite 500 Greenwood Village, CO 80111 USA
Bought with Milehimodern
Making real estate fun, simple and stress-free!






