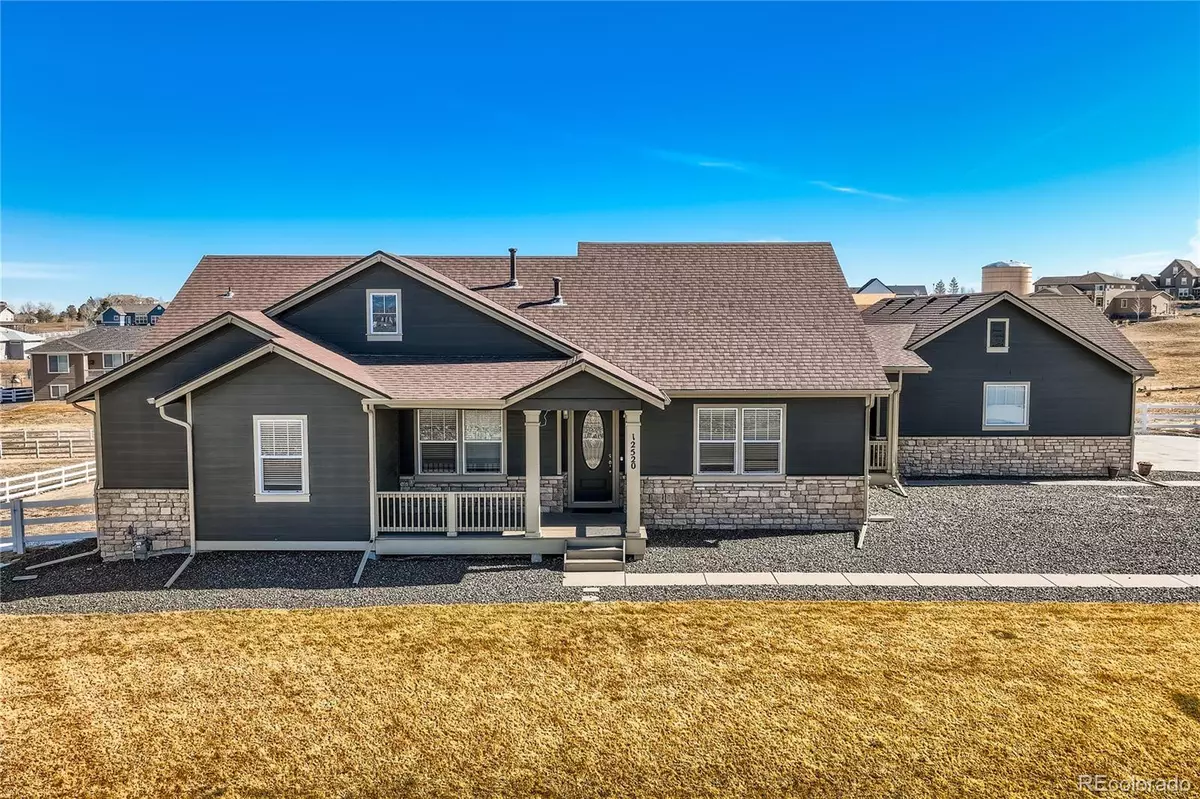$1,150,000
$1,195,000
3.8%For more information regarding the value of a property, please contact us for a free consultation.
5 Beds
4 Baths
3,675 SqFt
SOLD DATE : 04/24/2024
Key Details
Sold Price $1,150,000
Property Type Single Family Home
Sub Type Single Family Residence
Listing Status Sold
Purchase Type For Sale
Square Footage 3,675 sqft
Price per Sqft $312
Subdivision Riverdale Peaks Ii
MLS Listing ID 6389028
Sold Date 04/24/24
Style Traditional
Bedrooms 5
Full Baths 2
Half Baths 1
Three Quarter Bath 1
Condo Fees $150
HOA Fees $50/qua
HOA Y/N Yes
Originating Board recolorado
Year Built 2007
Annual Tax Amount $9,218
Tax Year 2022
Lot Size 1.030 Acres
Acres 1.03
Property Description
Nestled on a sprawling 1-acre lot, this stunning property offers an unparalleled blend of luxury, functionality, and comfort. The heart of the home is the fully remodeled kitchen. Adorned w/ quartz counters, butcher block islands, stainless steel appliances, painted shaker cabinets, and a stylish tile backsplash, this chef's kitchen is as beautiful as it is functional. Entertain guests in the spacious family room, featuring a stack stone gas fireplace and prewired speakers. Additionally, a large formal living/dining room off the entry provides flexible space for entertaining. The primary bedroom suite boasts a large walk-in closet w/ custom shelving, 5-piece bath w/ a barn door, and direct access to the deck, perfect for enjoying morning coffee or stargazing at night. Two additional bedrooms and full bath on the main floor offer privacy, while convenient half bath for guests and laundry room complete the main level. Prepare to be amazed by the newly finished walkout basement, designed for ultimate entertainment and relaxation. A sleek dry bar w/ quartz counters, kegerator, and beverage refrigerator sets the stage for unforgettable gatherings. Unwind with a game of pool or enjoy movie nights w/ the included large projection TV system. Two additional bedrooms w/ plush new carpet provide cozy retreats, while the spa-like bathroom boasts stone walls in the walk-in shower, a new cabinet w/ quartz counters, an interactive mirror, and stunning stone floors. Stay active and fit in the home gym, equipped w/ rubber flooring and glass door. Need to catch up on work? The home office with built-in shelving offers a quiet space to focus. Storage abounds in the basement, w/ storage room and a large mechanical room. Parking is a breeze w/ the oversized attached 3-car garage. Outside, the expansive yard is fully fenced w/ beautiful vinyl fencing and riding lawn mower included. A smaller fenced section in the backyard, complete w/ turf, is perfect for pets or a play area.
Location
State CO
County Adams
Zoning R-E
Rooms
Basement Bath/Stubbed, Finished, Full, Walk-Out Access
Main Level Bedrooms 3
Interior
Interior Features Butcher Counters, Eat-in Kitchen, Five Piece Bath, Kitchen Island, Open Floorplan, Primary Suite, Quartz Counters, Utility Sink, Walk-In Closet(s)
Heating Forced Air
Cooling Central Air
Flooring Carpet, Tile, Vinyl
Fireplaces Number 1
Fireplaces Type Family Room
Fireplace Y
Appliance Bar Fridge, Dishwasher, Disposal, Microwave, Oven, Refrigerator, Sump Pump
Laundry In Unit
Exterior
Exterior Feature Barbecue, Gas Valve, Private Yard
Garage Spaces 3.0
Fence Full
Utilities Available Cable Available, Electricity Connected, Natural Gas Connected
View Mountain(s)
Roof Type Composition
Total Parking Spaces 3
Garage Yes
Building
Story One
Foundation Concrete Perimeter, Slab
Sewer Septic Tank
Water Shared Well
Level or Stories One
Structure Type Frame,Wood Siding
Schools
Elementary Schools Brantner
Middle Schools Roger Quist
High Schools Riverdale Ridge
School District School District 27-J
Others
Senior Community No
Ownership Individual
Acceptable Financing Cash, Conventional, Jumbo, VA Loan
Listing Terms Cash, Conventional, Jumbo, VA Loan
Special Listing Condition None
Read Less Info
Want to know what your home might be worth? Contact us for a FREE valuation!

Our team is ready to help you sell your home for the highest possible price ASAP

© 2024 METROLIST, INC., DBA RECOLORADO® – All Rights Reserved
6455 S. Yosemite St., Suite 500 Greenwood Village, CO 80111 USA
Bought with RE/MAX ALLIANCE

Making real estate fun, simple and stress-free!






