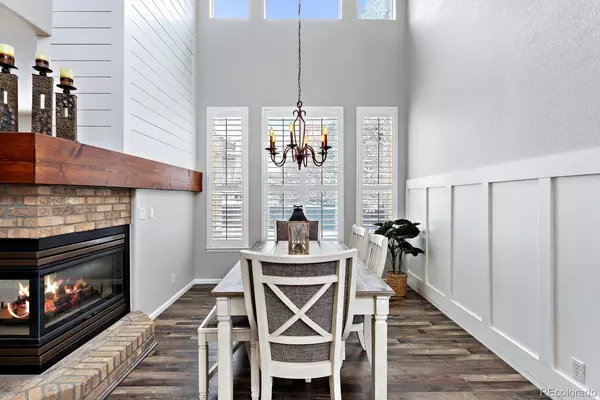$800,000
$780,000
2.6%For more information regarding the value of a property, please contact us for a free consultation.
5 Beds
4 Baths
2,981 SqFt
SOLD DATE : 04/26/2024
Key Details
Sold Price $800,000
Property Type Single Family Home
Sub Type Single Family Residence
Listing Status Sold
Purchase Type For Sale
Square Footage 2,981 sqft
Price per Sqft $268
Subdivision Castle Pines North
MLS Listing ID 4454523
Sold Date 04/26/24
Style Contemporary
Bedrooms 5
Full Baths 2
Half Baths 1
Three Quarter Bath 1
Condo Fees $60
HOA Fees $60/mo
HOA Y/N Yes
Abv Grd Liv Area 2,231
Originating Board recolorado
Year Built 2001
Annual Tax Amount $4,913
Tax Year 2023
Lot Size 7,405 Sqft
Acres 0.17
Property Description
Experience a luxurious lifestyle without the excessively high price typically associated with Castle Pines. This nicely updated home blends warmth & style with functionality. Why buy new construction? This home is ready without the wait, and offers serene and inviting outdoor space SAVING YOU THOUSANDS in landscaping! Mature trees & shrubbery surround the sizeable back patio shaded by a Pergola, and offset by newer split rail fencing, perfect for relaxation and entertainment. Witness occasional deer in your own backyard! Additionally, the front porch with seating options and a sunlit balcony off the upper level office/bedroom offers views of the mountains & cityscape. Inside, special interior features such as plantation shutters, wide plank luxury barnwood flooring, and custom wall treatments in the dining area contribute to the home's charm and character. The updated kitchen with solid granite counters, newly refreshed cabinets and hardware, and stainless steel appliances adds modern convenience and style to the living space. *NOTE* these updated items: newer furnace & water heater, brand new Bosch dishwasher, and 5-yr roof certification. The finished basement features luxury barnwood-style flooring throughout, TV/media/workout/office area, spacious storage room and 5th bedroom with egress window. The quiet interior culdesac has attracted long-term wonderful neighbors, and the community as a whole enjoys hiking & biking trails, Douglas Co. schools and parks, and year-round community events. Overall, these amenities, along with exterior & interior features, enhances the home's appeal and offers a comfortable and stylish living environment. Immediate possession available.
Location
State CO
County Douglas
Rooms
Basement Finished, Partial
Interior
Interior Features Ceiling Fan(s), Eat-in Kitchen, Entrance Foyer, Five Piece Bath, Granite Counters, High Ceilings, Kitchen Island, Open Floorplan, Pantry, Vaulted Ceiling(s), Walk-In Closet(s)
Heating Forced Air, Natural Gas
Cooling Central Air
Flooring Carpet, Laminate, Wood
Fireplaces Number 1
Fireplaces Type Family Room
Fireplace Y
Appliance Dishwasher, Disposal, Microwave, Range, Refrigerator, Self Cleaning Oven
Exterior
Exterior Feature Balcony, Lighting, Private Yard
Parking Features Concrete, Oversized
Garage Spaces 3.0
Fence Full
Utilities Available Cable Available, Electricity Connected, Internet Access (Wired), Natural Gas Available
View Mountain(s)
Roof Type Composition
Total Parking Spaces 3
Garage Yes
Building
Lot Description Cul-De-Sac, Landscaped, Many Trees, Sprinklers In Front, Sprinklers In Rear
Sewer Public Sewer
Water Public
Level or Stories Two
Structure Type Frame,Stone,Wood Siding
Schools
Elementary Schools Timber Trail
Middle Schools Rocky Heights
High Schools Rock Canyon
School District Douglas Re-1
Others
Senior Community No
Ownership Individual
Acceptable Financing Cash, Conventional, FHA, VA Loan
Listing Terms Cash, Conventional, FHA, VA Loan
Special Listing Condition None
Read Less Info
Want to know what your home might be worth? Contact us for a FREE valuation!

Our team is ready to help you sell your home for the highest possible price ASAP

© 2025 METROLIST, INC., DBA RECOLORADO® – All Rights Reserved
6455 S. Yosemite St., Suite 500 Greenwood Village, CO 80111 USA
Bought with Walston Group Real Estate
Making real estate fun, simple and stress-free!






