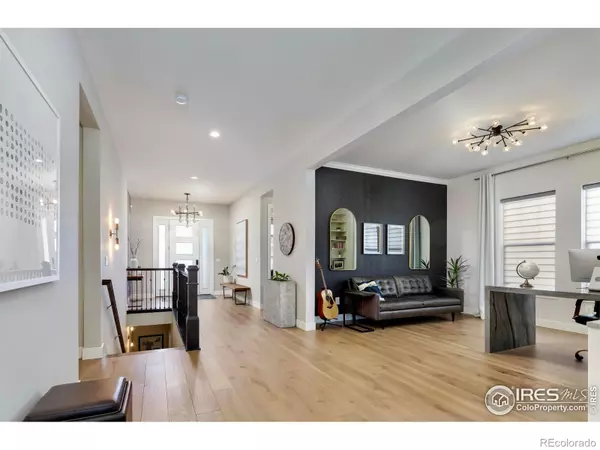$1,010,000
$1,010,000
For more information regarding the value of a property, please contact us for a free consultation.
4 Beds
4 Baths
4,049 SqFt
SOLD DATE : 04/26/2024
Key Details
Sold Price $1,010,000
Property Type Single Family Home
Sub Type Single Family Residence
Listing Status Sold
Purchase Type For Sale
Square Footage 4,049 sqft
Price per Sqft $249
Subdivision Flatiron Meadows Filing 10
MLS Listing ID IR1005019
Sold Date 04/26/24
Bedrooms 4
Full Baths 4
Condo Fees $50
HOA Fees $50/mo
HOA Y/N Yes
Abv Grd Liv Area 2,585
Originating Board recolorado
Year Built 2018
Tax Year 2023
Lot Size 7,405 Sqft
Acres 0.17
Property Description
Luxury living in Erie! This ranch-style home has four bedrooms and four full bathrooms. Immediately walk into a stunning entryway with 10' ceilings and light engineered hardwood flooring. The main level consists of the kitchen, living room, dining room, primary bedroom, office, two additional bedrooms, three full bathrooms, and mud room with washer/dryer and sink. Keep the main level conveniently clean with the built-in vacuum system. The office contains a quartz waterfall desk and custom cabinetry. The kitchen defines luxury with two-toned cabinets going to the ceiling, quartz countertops, a gas range, a beautiful waterfall granite island with built-in outlets and cabinets below for extra storage. The kitchen has an open concept, flowing into the dining room and living room with electric fireplace and thick quartz beam with quartz shelving. The large primary bedroom includes an en-suite bathroom with dual vanity, and walk-in closet with custom cabinetry and chandelier. The luxury continues downstairs to the finished basement with a waterfall island with thick quartz countertops and bar with wine cooler. The fourth bedroom includes a spa-like bathroom with thick quartz waterfall countertops, a sauna (included) and heated flooring. The basement is complete with luxury vinyl plank flooring. The current sellers installed artificial turf for easy maintenance in the backyard, along with a Tesla Charger in the garage that can easily be converted into another EV charger. Come live your life in luxury and convenience in this ranch home with tons of natural light! Home is within Boulder Valley School District and within walking distance to Meadowlark Elementary.
Location
State CO
County Boulder
Zoning Residentia
Rooms
Basement Full
Main Level Bedrooms 3
Interior
Interior Features Central Vacuum, Eat-in Kitchen, Kitchen Island, Open Floorplan, Pantry, Sauna, Walk-In Closet(s), Wet Bar
Heating Forced Air
Cooling Ceiling Fan(s), Central Air
Fireplaces Type Electric, Family Room, Living Room
Fireplace N
Appliance Bar Fridge, Dishwasher, Disposal, Dryer, Microwave, Oven, Refrigerator, Washer
Exterior
Garage Spaces 2.0
Utilities Available Electricity Available, Natural Gas Available
Roof Type Composition
Total Parking Spaces 2
Garage Yes
Building
Sewer Public Sewer
Water Public
Level or Stories One
Structure Type Stone,Wood Frame,Wood Siding
Schools
Elementary Schools Other
Middle Schools Meadowlark
High Schools Centaurus
School District Boulder Valley Re 2
Others
Ownership Agent Owner
Acceptable Financing Cash, Conventional, VA Loan
Listing Terms Cash, Conventional, VA Loan
Read Less Info
Want to know what your home might be worth? Contact us for a FREE valuation!

Our team is ready to help you sell your home for the highest possible price ASAP

© 2024 METROLIST, INC., DBA RECOLORADO® – All Rights Reserved
6455 S. Yosemite St., Suite 500 Greenwood Village, CO 80111 USA
Bought with Coldwell Banker Realty-Boulder

Making real estate fun, simple and stress-free!






