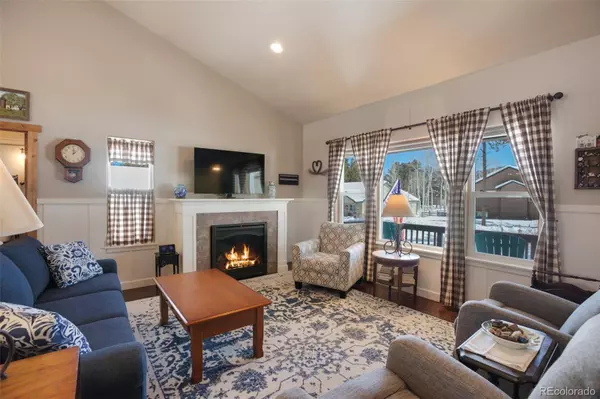$715,000
$715,000
For more information regarding the value of a property, please contact us for a free consultation.
4 Beds
3 Baths
2,578 SqFt
SOLD DATE : 04/29/2024
Key Details
Sold Price $715,000
Property Type Single Family Home
Sub Type Single Family Residence
Listing Status Sold
Purchase Type For Sale
Square Footage 2,578 sqft
Price per Sqft $277
Subdivision Stone Ridge Village
MLS Listing ID 2962589
Sold Date 04/29/24
Style Mountain Contemporary
Bedrooms 4
Full Baths 2
Half Baths 1
Condo Fees $100
HOA Fees $33/qua
HOA Y/N Yes
Originating Board recolorado
Year Built 2016
Annual Tax Amount $3,277
Tax Year 2023
Lot Size 0.370 Acres
Acres 0.37
Property Description
This exceptional mountain home would be a wonderful place to call home! The modern farmhouse-inspired design and well-maintained condition are sure to impress any potential buyer. Stone Ridge Village is a favorite community close to shopping and restaurants in beautiful Woodland Park, Colorado, on the north face of Pikes Peak, America's mountain. Inside, the home boasts custom upgrades, ample storage space, and vaulted ceilings, creating a spacious and inviting atmosphere. The mezzanine entryway with a covered porch and covered rear deck are great places to relax and enjoy the surroundings. The chefs' kitchen with white, soft close cabinets, granite countertops, breakfast bar and glass tile backsplash are perfect for cooking and entertaining. The radiant master suite and full bath with tile surround shower, walk-in closet, plantation shutters and tasteful accents create a luxurious space to unwind. The second main-level bedroom suite is also inviting with powder bath and separated from the living space for privacy. The lower-level family room is perfect for a media room or recreational space. The whole home humidifier, radon gas elimination system, high-efficiency furnace, and extra-large capacity water heater are all great features that add to the comfort and safety of the home. The manicured grounds and custom flagstone walkway create a lovely entrance to the backyard, which is fenced with a split rail log fence - a classic feature that adds to the charm of the backyard. The large workshop with double lofts, power and water right outside the double doors is perfect for those who love to work on projects or need extra space for storage. The greenhouse and herb garden are great features for those with a green thumb or who love to cook with fresh herbs. Overall, this custom home is truly move-in ready and has all the features to make it a comfortable and enjoyable home.
Location
State CO
County Teller
Zoning PUD
Rooms
Basement Finished, Full
Main Level Bedrooms 2
Interior
Interior Features Ceiling Fan(s), Granite Counters, High Ceilings, High Speed Internet, Open Floorplan, Pantry, Primary Suite, Radon Mitigation System
Heating Forced Air, Natural Gas
Cooling None
Flooring Carpet, Tile, Wood
Fireplaces Number 1
Fireplaces Type Gas, Living Room
Fireplace Y
Appliance Dishwasher, Disposal, Gas Water Heater, Microwave, Range, Refrigerator, Self Cleaning Oven
Exterior
Exterior Feature Garden, Rain Gutters
Garage Concrete, Insulated Garage, Lighted, Oversized
Garage Spaces 2.0
Fence Partial
Utilities Available Electricity Connected, Natural Gas Connected
Roof Type Composition
Parking Type Concrete, Insulated Garage, Lighted, Oversized
Total Parking Spaces 2
Garage Yes
Building
Lot Description Landscaped, Level
Story Two
Foundation Slab
Sewer Public Sewer
Water Public
Level or Stories Two
Structure Type Stucco
Schools
Elementary Schools Columbine
Middle Schools Woodland Park
High Schools Woodland Park
School District Woodland Park Re-2
Others
Senior Community No
Ownership Corporation/Trust
Acceptable Financing Cash, Conventional, FHA, Other
Listing Terms Cash, Conventional, FHA, Other
Special Listing Condition None
Read Less Info
Want to know what your home might be worth? Contact us for a FREE valuation!

Our team is ready to help you sell your home for the highest possible price ASAP

© 2024 METROLIST, INC., DBA RECOLORADO® – All Rights Reserved
6455 S. Yosemite St., Suite 500 Greenwood Village, CO 80111 USA
Bought with Keller Williams Clients Choice Realty

Making real estate fun, simple and stress-free!






