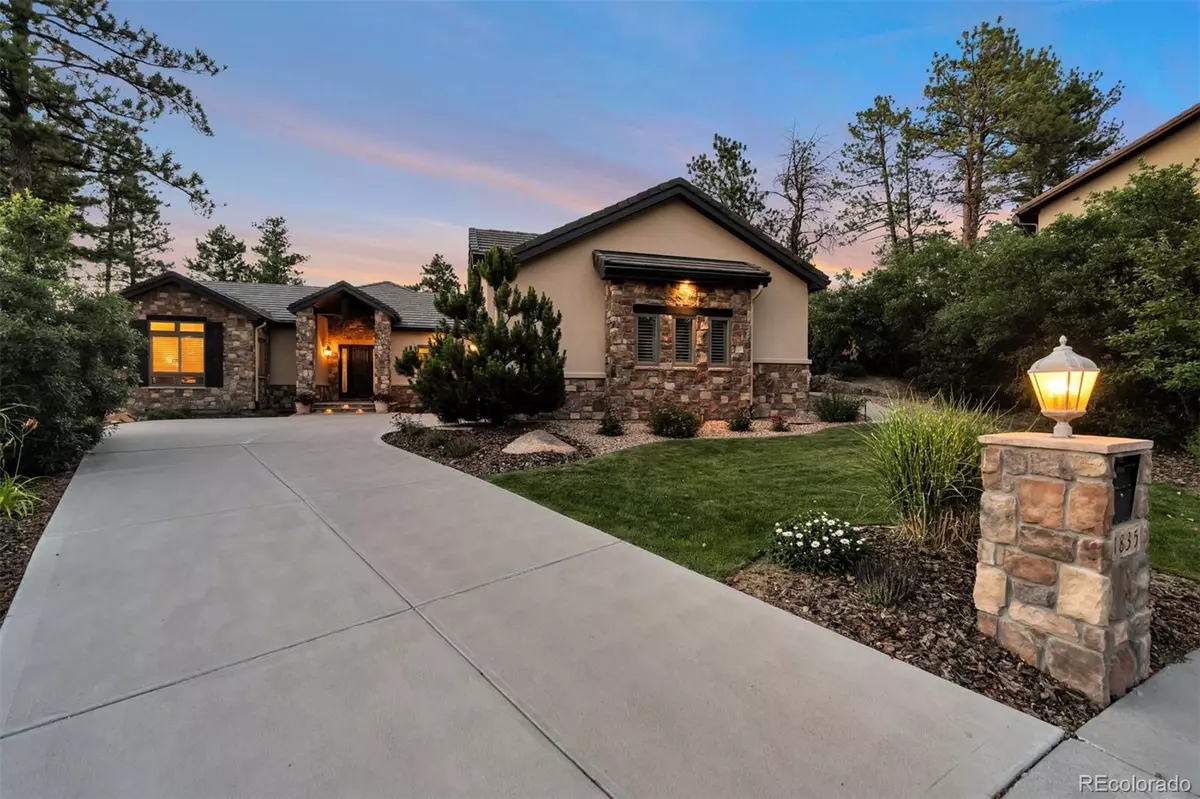$1,500,000
$1,540,000
2.6%For more information regarding the value of a property, please contact us for a free consultation.
4 Beds
4 Baths
4,708 SqFt
SOLD DATE : 04/29/2024
Key Details
Sold Price $1,500,000
Property Type Single Family Home
Sub Type Single Family Residence
Listing Status Sold
Purchase Type For Sale
Square Footage 4,708 sqft
Price per Sqft $318
Subdivision Timber Canyon
MLS Listing ID 5669382
Sold Date 04/29/24
Style Mountain Contemporary
Bedrooms 4
Full Baths 2
Half Baths 1
Three Quarter Bath 1
Condo Fees $485
HOA Fees $161/qua
HOA Y/N Yes
Originating Board recolorado
Year Built 2014
Annual Tax Amount $4,214
Tax Year 2022
Lot Size 0.520 Acres
Acres 0.52
Property Description
Stunning and immaculately kept main floor living custom ranch located in Timber Canyon neighborhood. Settled within giant ponderosa pines w/a mountain environment just minutes from restaurants, medical facilities, parks, sports parks and shopping. Stunning top of the line finishes carefully selected by a professional interior designer. Upon entering through the front door you step into a naturally lit open floor plan. Glass french doors enclose a large den that offers 2 crafted bookshelves and cabinets. 12'+ vaulted ceilings lined with dark stained wood beans flowing through the family room into the kitchen. Floor to ceiling stoned enclosed fireplace provides a perfect comfort to the whole open area. Kitchen consists of a large granite island with a cast iron farm sink, and plenty of cabinets and drawers for storage. Complete w/a Chef's dream double convection, 6 burner w/griddle oven that is set in a stone enclosed hood. HUGE fridge capped in cabinet finish to add to the elegance. The oversized pantry has room for everything you need to store. Tucked away off the foyer and family room, you can easily retreat to the master suite and ensuite with dual vanity, w/ free standing tub, floor to ceiling stone enclosed shower and custom walk-in closet.
An elegant curved stairway leads you down to a large great room and rec area with lots of windows and a quartz counter topped wet bar and drink fridge. The walkout basement boasts high ceilings throughout. You will find two large storage rooms, 3 bedrooms, one with an attached bath and a 3/4 bath.
This home has all the high end finishes one could want! Engineered wood floors, pull trowel texture, stone and tile throughout, leaf filter gutters, whole house humidifier, main floor and exterior speakers, wainscoting etc. Landscaping was professional designed and installed, including 2 water features, stone patio, trex deck overlooking the wall of trees enclosing the back water feature. This is the home you have been wanting!
Location
State CO
County Douglas
Rooms
Basement Bath/Stubbed, Exterior Entry, Full, Sump Pump, Walk-Out Access
Main Level Bedrooms 1
Interior
Interior Features Audio/Video Controls, Built-in Features, Eat-in Kitchen, Entrance Foyer, Five Piece Bath, Granite Counters, High Ceilings, High Speed Internet, Kitchen Island, Open Floorplan, Pantry, Primary Suite, Quartz Counters, Smoke Free, Solid Surface Counters, Sound System, Stone Counters, Utility Sink, Vaulted Ceiling(s), Walk-In Closet(s), Wet Bar
Heating Forced Air
Cooling Central Air
Flooring Carpet, Stone, Tile, Wood
Fireplaces Number 1
Fireplaces Type Family Room, Gas
Fireplace Y
Appliance Bar Fridge, Convection Oven, Dishwasher, Disposal, Double Oven, Gas Water Heater, Humidifier, Microwave, Range, Range Hood, Refrigerator, Self Cleaning Oven, Sump Pump
Exterior
Exterior Feature Balcony, Gas Valve, Lighting, Rain Gutters, Water Feature
Garage Spaces 3.0
Fence None
Utilities Available Electricity Connected, Internet Access (Wired), Natural Gas Connected, Phone Connected
View Mountain(s)
Roof Type Cement Shake,Concrete
Total Parking Spaces 3
Garage Yes
Building
Lot Description Cul-De-Sac, Landscaped, Many Trees, Meadow, Mountainous, Sprinklers In Front, Sprinklers In Rear
Story One
Foundation Concrete Perimeter, Raised
Sewer Public Sewer
Water Public
Level or Stories One
Structure Type Concrete,Frame,Stone,Stucco
Schools
Elementary Schools Sage Canyon
Middle Schools Mesa
High Schools Douglas County
School District Douglas Re-1
Others
Senior Community No
Ownership Individual
Acceptable Financing 1031 Exchange, Cash, Conventional, Jumbo
Listing Terms 1031 Exchange, Cash, Conventional, Jumbo
Special Listing Condition None
Pets Description Cats OK, Dogs OK
Read Less Info
Want to know what your home might be worth? Contact us for a FREE valuation!

Our team is ready to help you sell your home for the highest possible price ASAP

© 2024 METROLIST, INC., DBA RECOLORADO® – All Rights Reserved
6455 S. Yosemite St., Suite 500 Greenwood Village, CO 80111 USA
Bought with KB Ranch and Home

Making real estate fun, simple and stress-free!






