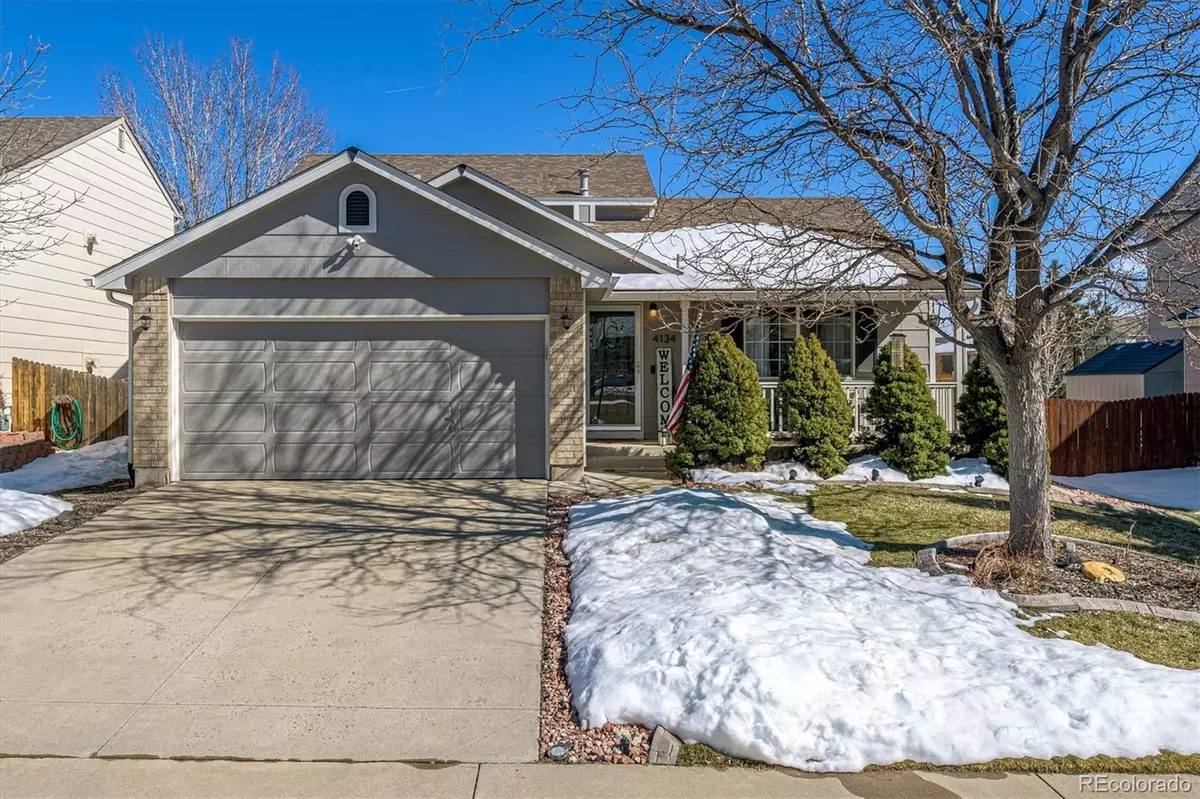$537,500
$535,000
0.5%For more information regarding the value of a property, please contact us for a free consultation.
3 Beds
2 Baths
1,419 SqFt
SOLD DATE : 04/30/2024
Key Details
Sold Price $537,500
Property Type Single Family Home
Sub Type Single Family Residence
Listing Status Sold
Purchase Type For Sale
Square Footage 1,419 sqft
Price per Sqft $378
Subdivision Metzler Ranch
MLS Listing ID 4136296
Sold Date 04/30/24
Style Traditional
Bedrooms 3
Full Baths 1
Three Quarter Bath 1
Condo Fees $163
HOA Fees $54/qua
HOA Y/N Yes
Abv Grd Liv Area 1,419
Originating Board recolorado
Year Built 2000
Annual Tax Amount $2,616
Tax Year 2023
Lot Size 7,405 Sqft
Acres 0.17
Property Description
This is a beautiful and meticulously maintained home in Metzler Ranch for small town living near the big city! 3 bedrooms, 2 baths with vaulted ceilings, open floorplan is great for hosting groups of friends or family. Brand new carpet! Kitchen with freshly painted cabinets, great appliances: gas range 2020, dishwasher 2023, microwave 2023. Fridge stays (washer and dryer stay too). Primary bedroom is vaulted with ceiling fan, walk in closet. 2nd bedroom upstairs is currently an office. Lower level features cozy family room with gas fireplace, bedroom and 3/4 bath; unfinished basement to finish as you choose. Ring doorbell, smart front lock and smart thermostat. Exterior paint 2022. Huge, flat yard w/6’ privacy fence, great landscaping and beautiful curb appeal with concrete edging; large flat yard, brick patio, view The Castle Rock and Pikes Peak from the back of the yard. Close to Metzler Ranch Park w/skate park, new astroturf fields, roller hockey, and a brand new Metzler Each Open Space with trails; E-bike to downtown Castle Rock in 10 min, also near MAC park (aka Philip S Miller). Perfect location to commute to Denver or Colorado Springs, with easy access to I25! Close to everything! **Compare taxes to other neighborhoods...one more reason this one this one is extra special.**
Location
State CO
County Douglas
Rooms
Basement Interior Entry, Unfinished
Interior
Interior Features Ceiling Fan(s), Eat-in Kitchen, High Ceilings, Jack & Jill Bathroom, Open Floorplan, Smoke Free, Vaulted Ceiling(s)
Heating Forced Air, Natural Gas
Cooling Central Air
Flooring Carpet, Vinyl
Fireplaces Number 1
Fireplaces Type Family Room, Gas, Gas Log
Fireplace Y
Appliance Cooktop, Dishwasher, Disposal, Dryer, Microwave, Oven, Range, Refrigerator, Washer
Laundry In Unit
Exterior
Exterior Feature Private Yard, Spa/Hot Tub
Garage Spaces 2.0
Fence Full
Utilities Available Cable Available, Electricity Connected, Natural Gas Available, Natural Gas Connected
Roof Type Composition
Total Parking Spaces 2
Garage Yes
Building
Lot Description Landscaped
Sewer Public Sewer
Water Public
Level or Stories Multi/Split
Structure Type Brick,Frame,Wood Siding
Schools
Elementary Schools Castle Rock
Middle Schools Mesa
High Schools Douglas County
School District Douglas Re-1
Others
Senior Community No
Ownership Individual
Acceptable Financing Cash, Conventional, FHA, VA Loan
Listing Terms Cash, Conventional, FHA, VA Loan
Special Listing Condition None
Read Less Info
Want to know what your home might be worth? Contact us for a FREE valuation!

Our team is ready to help you sell your home for the highest possible price ASAP

© 2024 METROLIST, INC., DBA RECOLORADO® – All Rights Reserved
6455 S. Yosemite St., Suite 500 Greenwood Village, CO 80111 USA
Bought with RE/MAX Professionals

Making real estate fun, simple and stress-free!






