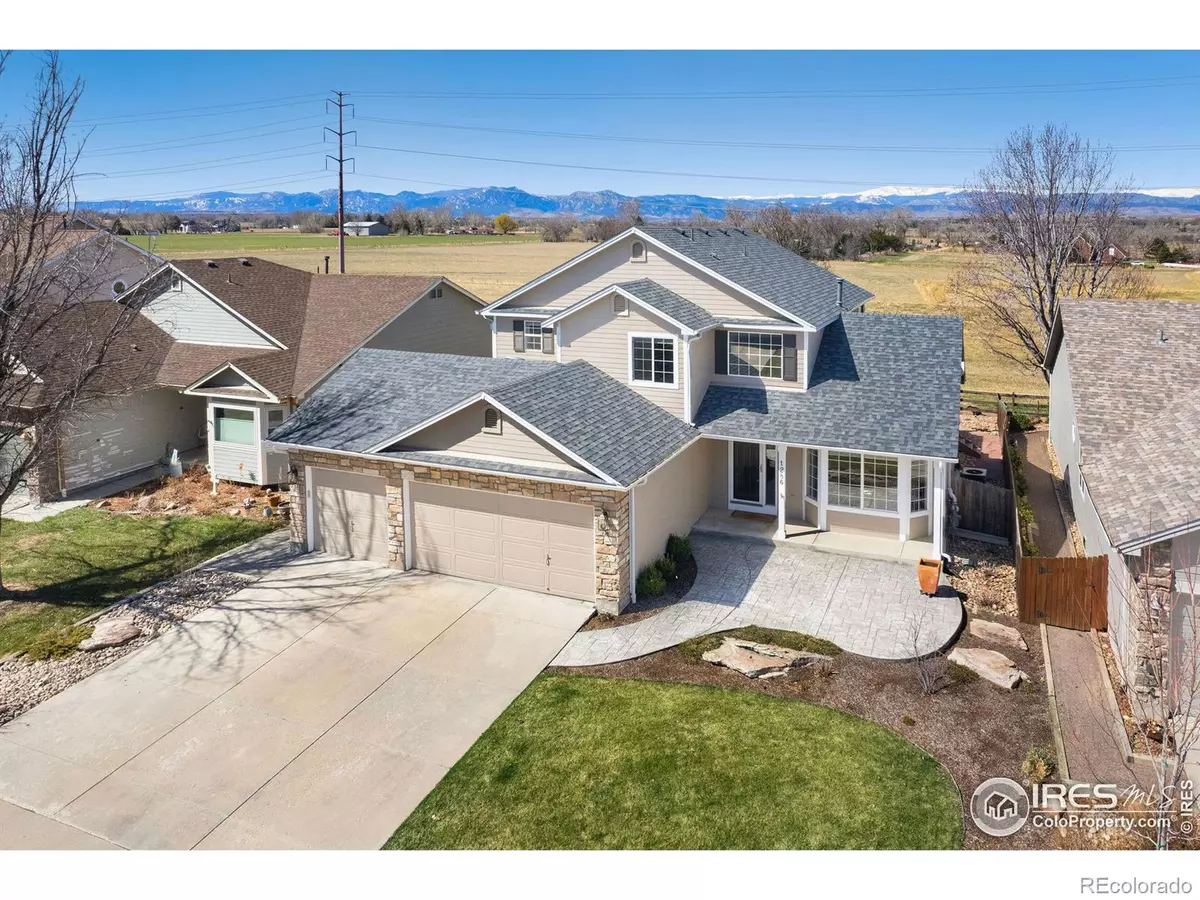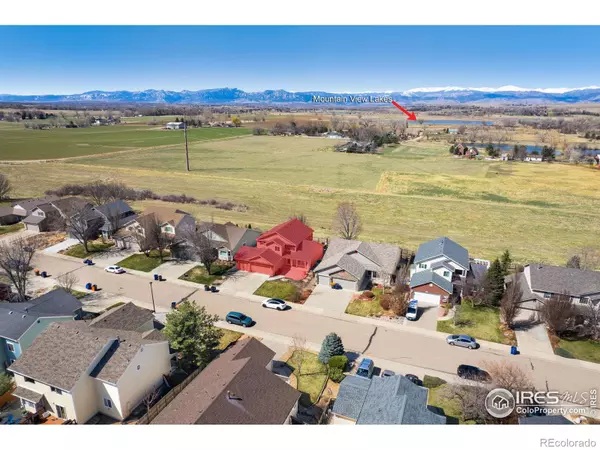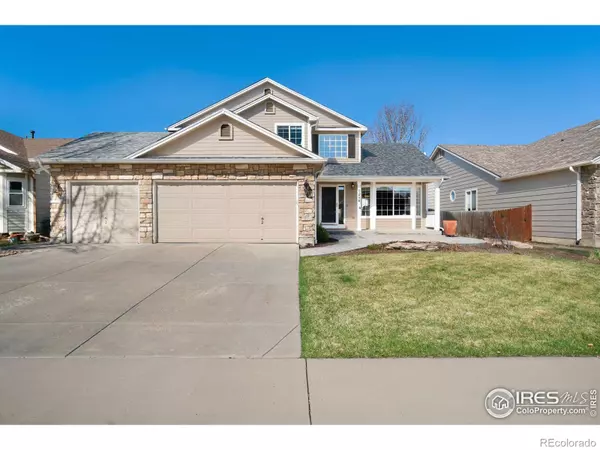$760,000
$729,000
4.3%For more information regarding the value of a property, please contact us for a free consultation.
3 Beds
3 Baths
2,435 SqFt
SOLD DATE : 04/29/2024
Key Details
Sold Price $760,000
Property Type Single Family Home
Sub Type Single Family Residence
Listing Status Sold
Purchase Type For Sale
Square Footage 2,435 sqft
Price per Sqft $312
Subdivision Kenosha Farm
MLS Listing ID IR1006572
Sold Date 04/29/24
Style Contemporary
Bedrooms 3
Full Baths 2
Half Baths 1
Condo Fees $50
HOA Fees $50/mo
HOA Y/N Yes
Originating Board recolorado
Year Built 1999
Annual Tax Amount $5,001
Tax Year 2023
Lot Size 6,534 Sqft
Acres 0.15
Property Description
Nestled against the serene backdrop of expansive open space with commanding views of the mountains, this two-story home in Kenosha Farm offers a front-row seat to Colorado's splendor. High ceilings and a spacious floor plan create a seamless flow from one charming area to the next, creating an inviting ambiance perfect for everyday living. The living room and the adjacent dining area offer an ideal setting for entertaining guests. The kitchen, recently remodeled with meticulous attention to detail, features stainless steel appliances, quartz counters, pull-out cabinets, tiled backsplash, and a huge central island with seating that invites casual dining and conversation. The family room provides a relaxed space for unwinding, while a separate office with sliding barn doors offers the perfect spot for remote work. Upstairs, the spacious primary suite is your private haven, complete with a seating area that offers bay window views of your backyard, as well as an ensuite 5-piece bathroom with a soaking tub and a huge walk-in closet. Two additional bedrooms, connected by a convenient Jack and Jill bathroom, provide ample space for family and guests. The unfinished basement, with a rough-in for a bathroom, awaits your creative touch to expand the living space even further. Outside, the landscaped backyard features lush artificial turf and a new Trex deck, providing the perfect space for outdoor entertaining, with unobstructed views of the Front Range. You can enjoy a scenic stroll on the walking path just outside the back gate. Parking and storage are a breeze with the 3-car garage equipped with a workbench for projects and hanging storage to keep things tidy. Numerous updates throughout ensure that you can move in with confidence and peace of mind.
Location
State CO
County Boulder
Zoning RES
Rooms
Basement Bath/Stubbed, Full, Unfinished
Interior
Interior Features Eat-in Kitchen, Five Piece Bath, Jack & Jill Bathroom, Kitchen Island, Open Floorplan, Pantry, Radon Mitigation System, Vaulted Ceiling(s), Walk-In Closet(s)
Heating Forced Air
Cooling Attic Fan, Ceiling Fan(s), Central Air
Flooring Tile
Fireplace N
Appliance Dishwasher, Disposal, Dryer, Oven, Refrigerator, Washer, Water Softener
Laundry In Unit
Exterior
Garage Oversized
Garage Spaces 3.0
Utilities Available Electricity Available, Natural Gas Available
View Mountain(s)
Roof Type Composition
Parking Type Oversized
Total Parking Spaces 3
Garage Yes
Building
Lot Description Level, Open Space, Sprinklers In Front
Story Two
Sewer Public Sewer
Water Public
Level or Stories Two
Structure Type Brick,Vinyl Siding,Wood Frame
Schools
Elementary Schools Erie
Middle Schools Erie
High Schools Erie
School District St. Vrain Valley Re-1J
Others
Ownership Individual
Acceptable Financing Cash, Conventional, FHA, VA Loan
Listing Terms Cash, Conventional, FHA, VA Loan
Read Less Info
Want to know what your home might be worth? Contact us for a FREE valuation!

Our team is ready to help you sell your home for the highest possible price ASAP

© 2024 METROLIST, INC., DBA RECOLORADO® – All Rights Reserved
6455 S. Yosemite St., Suite 500 Greenwood Village, CO 80111 USA
Bought with RE/MAX Alliance-Boulder

Making real estate fun, simple and stress-free!






