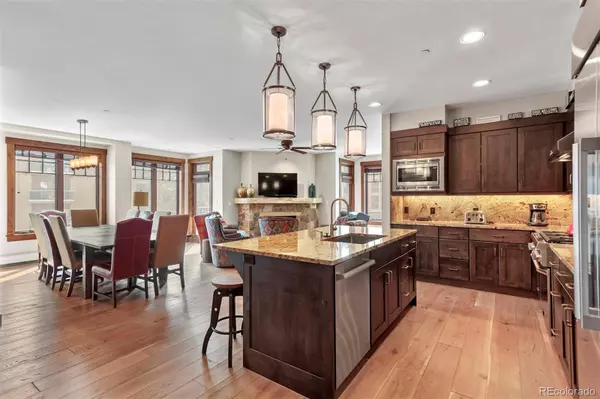$2,670,000
$2,700,000
1.1%For more information regarding the value of a property, please contact us for a free consultation.
3 Beds
3 Baths
1,787 SqFt
SOLD DATE : 04/30/2024
Key Details
Sold Price $2,670,000
Property Type Condo
Sub Type Condominium
Listing Status Sold
Purchase Type For Sale
Square Footage 1,787 sqft
Price per Sqft $1,494
Subdivision Water House On Main Street Condos
MLS Listing ID 5746752
Sold Date 04/30/24
Bedrooms 3
Full Baths 3
Condo Fees $5,064
HOA Fees $1,688/qua
HOA Y/N Yes
Abv Grd Liv Area 1,787
Originating Board recolorado
Year Built 2014
Annual Tax Amount $6,063
Tax Year 2022
Property Description
EXTREMELY RARE southwest-facing 3-bedroom PLUS den in the newest complex downtown Breckenridge has to offer, Water House Condos. Stunning views of the Breckenridge Ski Resort from the living area, deck, and den/flex space (picture coming soon). This unit features the best of Breckenridge: a true 2-minute walk to the base of Peak 9 & Quicksilver Lift, 1/2 block off Main Street, and steps away from the finest shops & restaurants. Premiere amenities include an Olympic-sized pool, 7+ out hot tubs, sauna, steam room, theater room, Pioneer Club, underground parking, 24/7 front desk, ski valet, ski lockers, bike storage, and caged storage for each owner! Able to STR. Rental information upon request.
Location
State CO
County Summit
Zoning B24
Rooms
Main Level Bedrooms 3
Interior
Interior Features Ceiling Fan(s), Entrance Foyer, Granite Counters, High Speed Internet, Kitchen Island, Open Floorplan, Primary Suite
Heating Baseboard
Cooling None
Flooring Tile, Wood
Fireplaces Type Gas, Living Room
Fireplace N
Appliance Dishwasher, Disposal, Dryer, Microwave, Range, Range Hood, Refrigerator, Washer
Laundry In Unit
Exterior
Exterior Feature Elevator
Garage Exterior Access Door, Storage, Underground
Garage Spaces 2.0
Pool Indoor, Outdoor Pool
Utilities Available Electricity Connected, Internet Access (Wired), Natural Gas Connected, Phone Connected
Waterfront Description Pond,River Front
Roof Type Architecural Shingle
Total Parking Spaces 2
Garage No
Building
Sewer Public Sewer
Water Public
Level or Stories One
Structure Type Concrete,Steel,Wood Siding
Schools
Elementary Schools Breckenridge
Middle Schools Summit
High Schools Summit
School District Summit Re-1
Others
Senior Community No
Ownership Individual
Acceptable Financing 1031 Exchange, Cash, Conventional, Jumbo
Listing Terms 1031 Exchange, Cash, Conventional, Jumbo
Special Listing Condition None
Pets Description Only for Owner
Read Less Info
Want to know what your home might be worth? Contact us for a FREE valuation!

Our team is ready to help you sell your home for the highest possible price ASAP

© 2024 METROLIST, INC., DBA RECOLORADO® – All Rights Reserved
6455 S. Yosemite St., Suite 500 Greenwood Village, CO 80111 USA
Bought with Breckenridge Associates Real Estate Llc

Making real estate fun, simple and stress-free!






