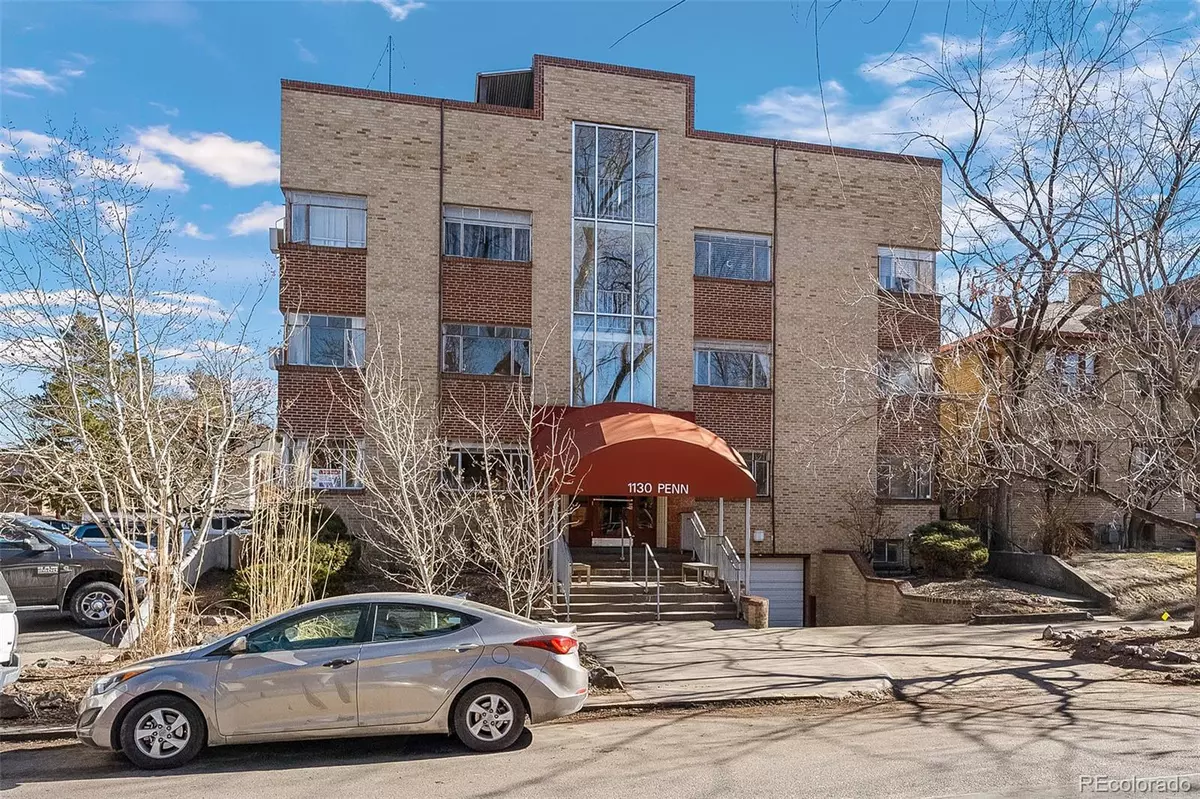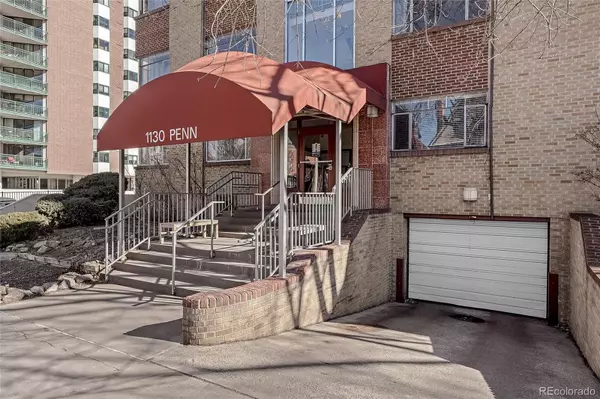$279,000
$279,000
For more information regarding the value of a property, please contact us for a free consultation.
1 Bed
1 Bath
565 SqFt
SOLD DATE : 05/02/2024
Key Details
Sold Price $279,000
Property Type Condo
Sub Type Condominium
Listing Status Sold
Purchase Type For Sale
Square Footage 565 sqft
Price per Sqft $493
Subdivision Capitol Hill
MLS Listing ID 3777583
Sold Date 05/02/24
Bedrooms 1
Full Baths 1
Condo Fees $395
HOA Fees $395/mo
HOA Y/N Yes
Abv Grd Liv Area 565
Originating Board recolorado
Year Built 1953
Annual Tax Amount $1,295
Tax Year 2022
Property Description
An inviting, meticulously maintained escape comes forth in this Capitol Hill condo. Thoughtfully laid out, the home welcomes residents with hardwood floors and a neutral color palette. The updated kitchen is nestled adjacent to a dedicated dining space, showcasing stainless steel appliances and stylish cabinetry. Natural light saturates the entire home, including a living room with a vast picture window and a spacious bedroom with closet storage. Nearby, the updated bathroom offers a sleek refuge with timeless tile and moody wall color. Retreat to the shared rooftop space, where city views and rejuvenation abound. Residents of this well-maintained community enjoy a low HOA fee of just $395 per month, which includes all utilities except electricity and internet. Convenience is key with a deeded storage unit in the basement, providing ample space for belongings, This home’s location places residents in the heart of Capitol Hill, with easy access to restaurants and Downtown Denver. **Please contact Heather Enochs with New American Funding at 720.252.3165 or heather.enochs@nafinc.com regarding a lender paid 1-0 buy down. First buyer terminated at loan availability - No fault of the seller. Second buyer terminated at loan terms due to a job loss - No fault of the seller.
Location
State CO
County Denver
Zoning G-MU-5
Rooms
Main Level Bedrooms 1
Interior
Heating Hot Water
Cooling Air Conditioning-Room
Flooring Tile, Wood
Fireplace N
Appliance Dishwasher, Microwave, Oven, Range, Refrigerator
Laundry Common Area
Exterior
Utilities Available Cable Available, Electricity Connected, Internet Access (Wired), Natural Gas Connected, Phone Available
Roof Type Unknown
Total Parking Spaces 2
Garage No
Building
Sewer Public Sewer
Water Public
Level or Stories One
Structure Type Brick
Schools
Elementary Schools Dora Moore
Middle Schools Morey
High Schools East
School District Denver 1
Others
Senior Community No
Ownership Individual
Acceptable Financing Cash, Conventional, FHA, Other
Listing Terms Cash, Conventional, FHA, Other
Special Listing Condition None
Pets Description Cats OK, Dogs OK
Read Less Info
Want to know what your home might be worth? Contact us for a FREE valuation!

Our team is ready to help you sell your home for the highest possible price ASAP

© 2024 METROLIST, INC., DBA RECOLORADO® – All Rights Reserved
6455 S. Yosemite St., Suite 500 Greenwood Village, CO 80111 USA
Bought with The Denver 100 LLC

Making real estate fun, simple and stress-free!






