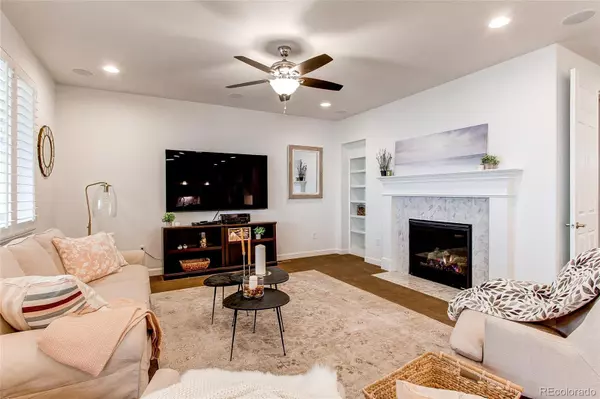$735,000
$749,000
1.9%For more information regarding the value of a property, please contact us for a free consultation.
5 Beds
4 Baths
4,226 SqFt
SOLD DATE : 05/03/2024
Key Details
Sold Price $735,000
Property Type Single Family Home
Sub Type Single Family Residence
Listing Status Sold
Purchase Type For Sale
Square Footage 4,226 sqft
Price per Sqft $173
Subdivision Independence
MLS Listing ID 4779047
Sold Date 05/03/24
Style Contemporary
Bedrooms 5
Full Baths 3
Three Quarter Bath 1
Condo Fees $196
HOA Fees $16/ann
HOA Y/N Yes
Abv Grd Liv Area 2,972
Originating Board recolorado
Year Built 2022
Annual Tax Amount $1,539
Tax Year 2022
Lot Size 6,969 Sqft
Acres 0.16
Property Description
Welcome to this gorgeous home that backs to OPEN SPACE! Enter the home to be embrace by the grand foyer. You will be delighted with a main floor bedroom and bath. The foyer leads you to the spacious family room with a cozy fireplace, opening to a gourmet kitchen featuring quartz counters, double ovens, gas cooktop, stainless appliances, a large island with bar seating, and a huge walk-in pantry. The dining area adjacent to the kitchen offers beautiful meadow views and leads out to a private covered deck, perfect for enjoying Colorado's outdoor lifestyle. This meticulously maintained home is appointed with plantation shutters, luxury vinyl plank flooring in all wet areas, and upgraded carpet throughout. Upstairs, you'll find a spacious loft, a gorgeous primary suite with a spa-like 5-piece primary bath and walk-in closet, two additional bedrooms and a laundry room.The garden level basement includes a family room for hanging with family, a designated gym space, and an art studio. Something for everyone including extra guests. Don't forget the benefits of the clubhouse, fitness center, community pool, community gardens, dog park, coffee shop, playgrounds, parks and 400 + acres of green space with trails outdoor lovers. Just 12 minutes from Parker and 14 minutes to Elizabeth. The American dream is waiting for you!
Location
State CO
County Elbert
Rooms
Basement Finished, Full
Main Level Bedrooms 1
Interior
Interior Features Built-in Features, Ceiling Fan(s), Eat-in Kitchen, Entrance Foyer, Five Piece Bath, High Ceilings, Kitchen Island, Open Floorplan, Pantry, Primary Suite, Quartz Counters, Radon Mitigation System, Smoke Free, Sound System, Utility Sink, Walk-In Closet(s)
Heating Forced Air, Natural Gas
Cooling Central Air
Flooring Carpet, Laminate
Fireplaces Number 1
Fireplaces Type Family Room, Gas Log
Fireplace Y
Appliance Cooktop, Dishwasher, Disposal, Double Oven, Gas Water Heater, Microwave, Oven, Self Cleaning Oven, Sump Pump
Exterior
Exterior Feature Private Yard, Rain Gutters
Garage Spaces 3.0
Fence Full
Roof Type Architecural Shingle,Composition
Total Parking Spaces 3
Garage Yes
Building
Lot Description Greenbelt, Landscaped, Meadow, Open Space, Sprinklers In Front, Sprinklers In Rear
Sewer Public Sewer
Water Public
Level or Stories Two
Structure Type Frame
Schools
Elementary Schools Singing Hills
Middle Schools Elizabeth
High Schools Elizabeth
School District Elizabeth C-1
Others
Senior Community No
Ownership Individual
Acceptable Financing 1031 Exchange, Cash, Conventional, FHA, VA Loan
Listing Terms 1031 Exchange, Cash, Conventional, FHA, VA Loan
Special Listing Condition None
Read Less Info
Want to know what your home might be worth? Contact us for a FREE valuation!

Our team is ready to help you sell your home for the highest possible price ASAP

© 2024 METROLIST, INC., DBA RECOLORADO® – All Rights Reserved
6455 S. Yosemite St., Suite 500 Greenwood Village, CO 80111 USA
Bought with RE/MAX Professionals

Making real estate fun, simple and stress-free!






