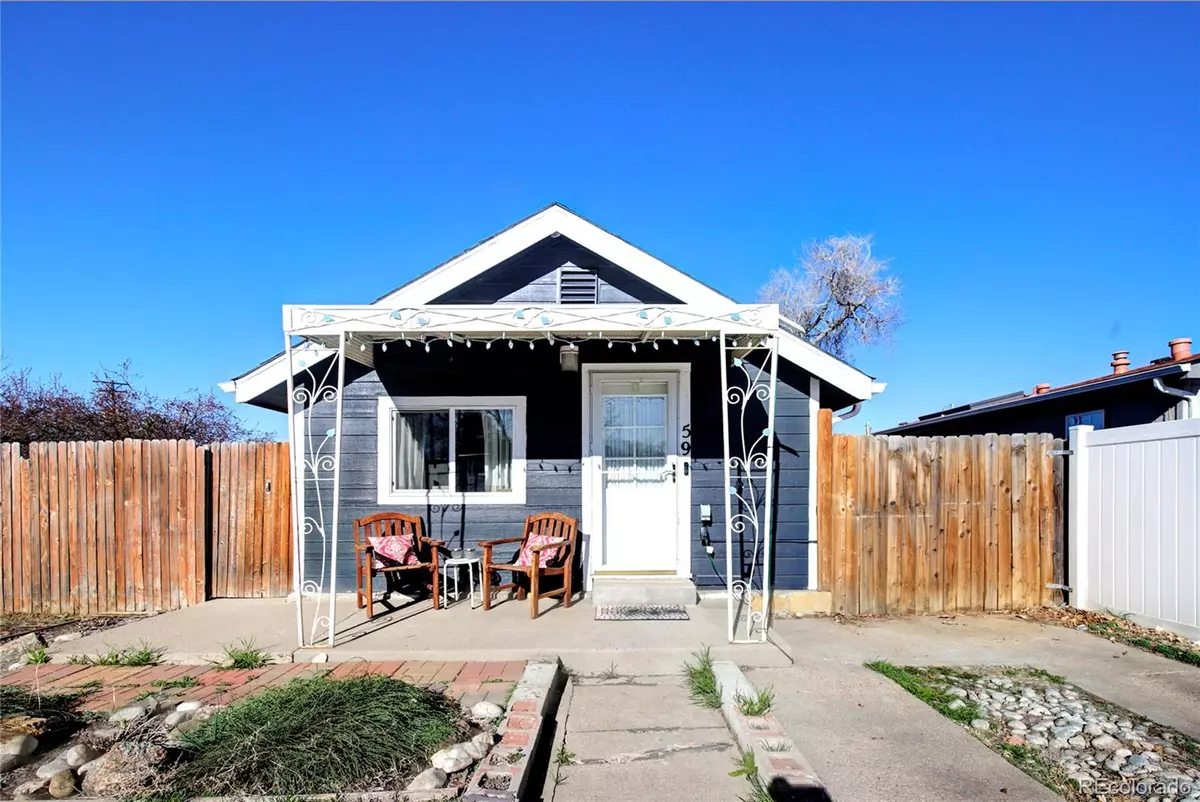$341,000
$340,000
0.3%For more information regarding the value of a property, please contact us for a free consultation.
2 Beds
1 Bath
872 SqFt
SOLD DATE : 05/03/2024
Key Details
Sold Price $341,000
Property Type Single Family Home
Sub Type Single Family Residence
Listing Status Sold
Purchase Type For Sale
Square Footage 872 sqft
Price per Sqft $391
Subdivision Kidders & Schoonmaker
MLS Listing ID 6780919
Sold Date 05/03/24
Style Traditional
Bedrooms 2
Three Quarter Bath 1
HOA Y/N No
Originating Board recolorado
Year Built 1930
Annual Tax Amount $2,249
Tax Year 2023
Lot Size 7,405 Sqft
Acres 0.17
Property Description
This beautifully remodeled ranch home invites you in through the fenced front yard, to the covered front porch (perfect for an evening beverage) and into the heart of this updated home. An open floor plan allows the living room to flow into the kitchen with luxury vinyl floors and expansive counter space. You can imagine cooking to your heart's content with plenty of room and inviting guests to share in the event. Main level laundry off of the kitchen is a plus and the remodeled bathroom sparkles. Primary bedroom with open closet has a sliding door for privacy. Non-conforming basement bedroom could also be gameroom, media room or storage! The huge backyard has a paved path to the firepit/outdoor seating area. Two sheds offer possibilities for storage or workshop. New A/C and radon mitigation system already installed! This is detached living in the Denver Metro area for under $350,000!
Location
State CO
County Adams
Rooms
Basement Finished
Main Level Bedrooms 1
Interior
Interior Features Corian Counters, Eat-in Kitchen, Entrance Foyer
Heating Forced Air
Cooling Central Air
Flooring Tile, Vinyl
Fireplace N
Appliance Dishwasher, Disposal, Oven, Refrigerator
Exterior
Exterior Feature Fire Pit
Garage Concrete
Fence Full
Utilities Available Electricity Connected, Natural Gas Connected
Roof Type Composition
Parking Type Concrete
Total Parking Spaces 2
Garage No
Building
Story One
Foundation Slab
Sewer Public Sewer
Water Public
Level or Stories One
Structure Type Frame,Wood Siding
Schools
Elementary Schools Northeast
Middle Schools Overland Trail
High Schools Brighton
School District School District 27-J
Others
Senior Community No
Ownership Individual
Acceptable Financing 1031 Exchange, Cash, Conventional, FHA, VA Loan
Listing Terms 1031 Exchange, Cash, Conventional, FHA, VA Loan
Special Listing Condition None
Read Less Info
Want to know what your home might be worth? Contact us for a FREE valuation!

Our team is ready to help you sell your home for the highest possible price ASAP

© 2024 METROLIST, INC., DBA RECOLORADO® – All Rights Reserved
6455 S. Yosemite St., Suite 500 Greenwood Village, CO 80111 USA
Bought with RE/MAX Alliance - Olde Town

Making real estate fun, simple and stress-free!






