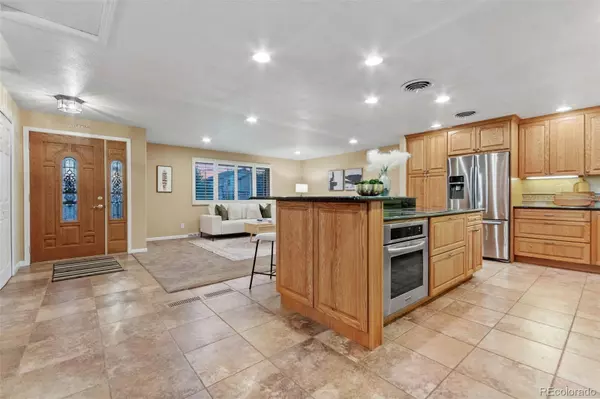$871,500
$899,999
3.2%For more information regarding the value of a property, please contact us for a free consultation.
5 Beds
3 Baths
2,595 SqFt
SOLD DATE : 05/02/2024
Key Details
Sold Price $871,500
Property Type Single Family Home
Sub Type Single Family Residence
Listing Status Sold
Purchase Type For Sale
Square Footage 2,595 sqft
Price per Sqft $335
Subdivision Leawood
MLS Listing ID 3899715
Sold Date 05/02/24
Style Traditional
Bedrooms 5
Full Baths 2
Half Baths 1
HOA Y/N No
Originating Board recolorado
Year Built 1979
Annual Tax Amount $4,337
Tax Year 2023
Lot Size 0.280 Acres
Acres 0.28
Property Description
Located in a quiet cul-de-sac of Leawood Estates, this meticulously maintained tri-level home was remodeled with the entertainer and toy enthusiast in mind. From the moment you walk through the front door, you’ll immediately be drawn into the custom kitchen featuring 36” oak cabinets with soft close drawers, stainless steel appliances - double oven, warming tray, built-in microwave, and electric cooktop. Gather around the 9 ft+ granite center island with direct sightlines and access to the living room, dining area or views of the sunken family room which boasts custom built-ins and gas fireplace. Open the french doors for instant indoor/outdoor entertainment space that flows to the covered patio. Enjoy the sights and sounds of the park-like oasis as you sit next to the fountain surrounded by flowers, vegetable gardens and multiple fruit trees. BBQ has never been easier with external gas line. But wait, there’s more! Additional bedroom on main level or use as home office. The basement offers a media/game room with built-ins, wired for surround sound and a 4th bedroom with a walk-in closet. Upstairs includes the primary bedroom suite, 2 additional bedrooms and secondary full bath. For all the car/toy enthusiasts, this is for you! 4 car+ garage (1240SF) with overhead storage & 2 -220V outlets. New roof, gutters and downspouts, garage doors, added insulation, newer windows, upgraded electrical panel.. to many to list. Check supplements for complete list of upgrades. *Home Warranty Included* When you want time away from your home oasis, you are close to parks, shopping, restaurants and entertainment. All this and budget friendly with unincorporated Jeffco taxes (no outrageous HOA fees or metro district charges).
Location
State CO
County Jefferson
Zoning R-1
Rooms
Basement Finished, Full, Sump Pump
Interior
Interior Features Built-in Features, Eat-in Kitchen, Granite Counters, High Ceilings, Kitchen Island, Open Floorplan, Smart Thermostat, Smoke Free, Vaulted Ceiling(s)
Heating Forced Air
Cooling Attic Fan, Central Air
Flooring Carpet, Tile
Fireplaces Number 1
Fireplaces Type Family Room, Gas
Fireplace Y
Appliance Cooktop, Dishwasher, Disposal, Double Oven, Dryer, Gas Water Heater, Microwave, Refrigerator, Sump Pump
Laundry Laundry Closet
Exterior
Exterior Feature Garden, Gas Valve, Private Yard
Garage Concrete, Exterior Access Door, Floor Coating, Lighted, Oversized, Storage
Garage Spaces 4.0
Fence Full
Utilities Available Electricity Connected, Natural Gas Connected, Phone Connected
Roof Type Architecural Shingle
Parking Type Concrete, Exterior Access Door, Floor Coating, Lighted, Oversized, Storage
Total Parking Spaces 8
Garage Yes
Building
Lot Description Cul-De-Sac, Landscaped, Sloped, Sprinklers In Front, Sprinklers In Rear
Story Tri-Level
Foundation Concrete Perimeter
Sewer Public Sewer
Water Public
Level or Stories Tri-Level
Structure Type Brick,Frame,Stucco
Schools
Elementary Schools Leawood
Middle Schools Ken Caryl
High Schools Columbine
School District Jefferson County R-1
Others
Senior Community No
Ownership Individual
Acceptable Financing Cash, Conventional, VA Loan
Listing Terms Cash, Conventional, VA Loan
Special Listing Condition None
Read Less Info
Want to know what your home might be worth? Contact us for a FREE valuation!

Our team is ready to help you sell your home for the highest possible price ASAP

© 2024 METROLIST, INC., DBA RECOLORADO® – All Rights Reserved
6455 S. Yosemite St., Suite 500 Greenwood Village, CO 80111 USA
Bought with RE/MAX Leaders

Making real estate fun, simple and stress-free!






