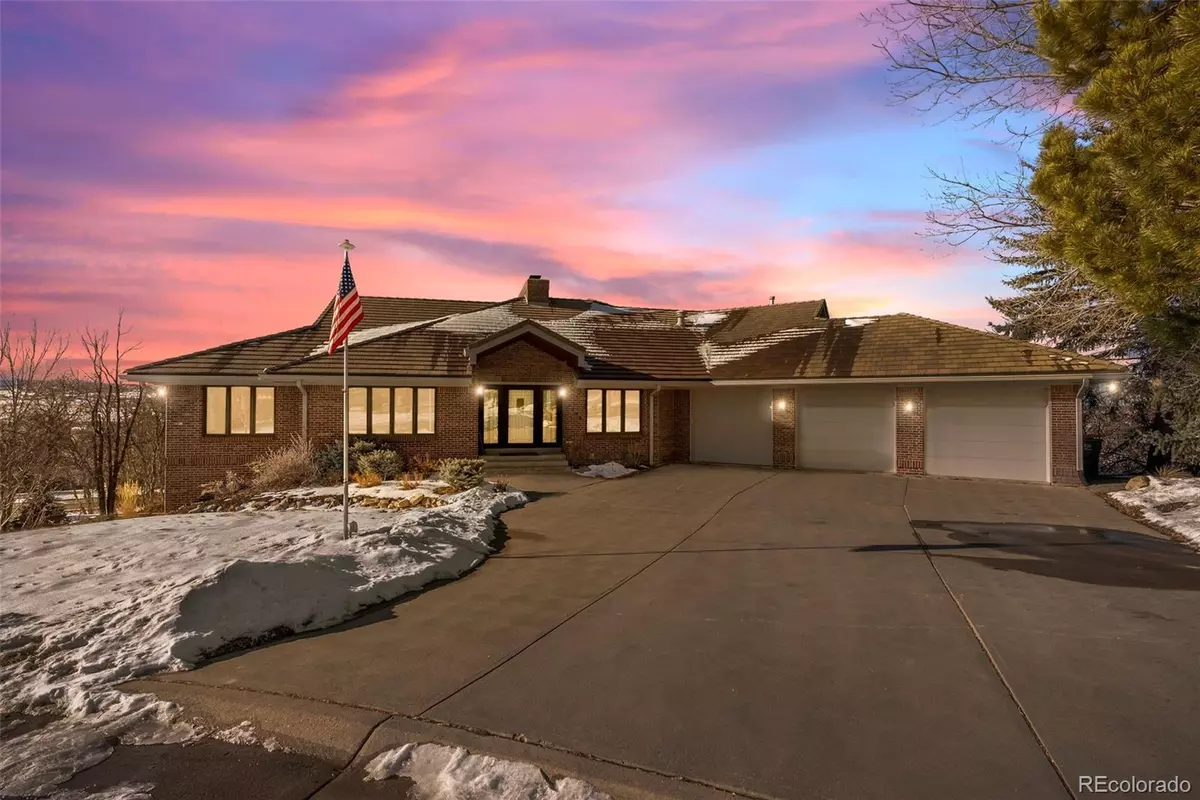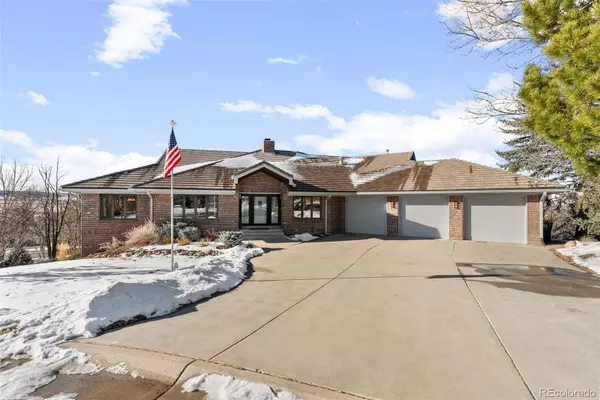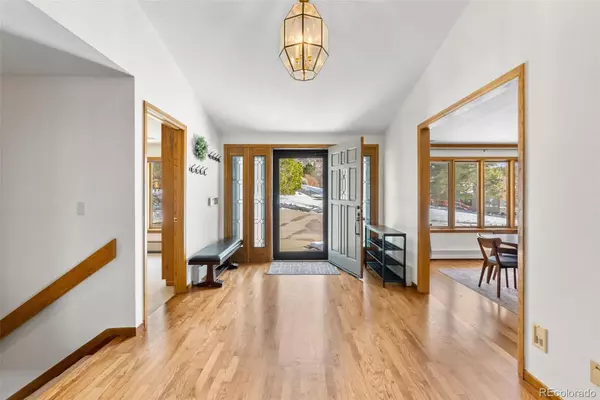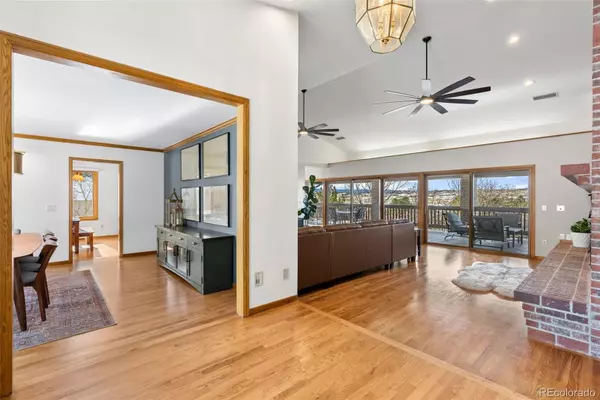$1,110,000
$1,170,000
5.1%For more information regarding the value of a property, please contact us for a free consultation.
5 Beds
5 Baths
6,547 SqFt
SOLD DATE : 05/06/2024
Key Details
Sold Price $1,110,000
Property Type Single Family Home
Sub Type Single Family Residence
Listing Status Sold
Purchase Type For Sale
Square Footage 6,547 sqft
Price per Sqft $169
Subdivision Estates Above Plum Creek
MLS Listing ID 6921334
Sold Date 05/06/24
Style Contemporary
Bedrooms 5
Full Baths 2
Three Quarter Bath 2
Condo Fees $25
HOA Fees $25/mo
HOA Y/N Yes
Abv Grd Liv Area 3,273
Originating Board recolorado
Year Built 1986
Annual Tax Amount $5,453
Tax Year 2023
Lot Size 0.610 Acres
Acres 0.61
Property Description
Welcome home! This custom ranch-style gem is a perfect blend of elegance and functionality. Constructed with durable all-brick exteriors, it ensures low maintenance living for years to come. Step inside and experience the epitome of comfort with a thoughtfully designed interior. Main floor living includes a primary suite along with two additional spacious bedrooms and bath. An inviting living area boasts floor to ceiling, wall to wall sliding glass doors that open to a large deck where you will enjoy breathtaking sunsets and mountain views. The air conditioner is less than 2 years old, providing efficient and reliable cooling. Updates abound throughout the home, including new carpet in the bedrooms and basement, new flooring and baseboards in bathrooms and the laundry room. Immerse yourself in the luxury of fresh paint, and high-end light fixtures that enhance the overall ambiance. The kitchen is a chef's delight with high-end appliances which include a Sub-Zero built in refrigerator, Thermador cooktop, and KitchenAid double ovens that make cooking a pleasure. Insulated interior walls contribute to a serene living environment, while Pella windows and Hunter Douglas blinds showcase the attention to detail. Relax by the beautiful, warm wood burning fireplaces, perfect for cozy evenings. The lower level is sure to impress with two additional bedrooms, two baths, a steam shower, sauna, built in hot tub and bar, a pool table and two walk out doors leading to another large deck. The possibilities of this space are endless! With an oversized 3-car garage, there's ample space for your vehicles and more. Situated on a large 0.6-acre lot, this home offers privacy and tranquility, complemented by expansive mountain views. Location is key being at the top of a private cul de sac and having close proximity to I-25, downtown Castle Rock, highly rated restaurants, shopping, recreation, trails, and more. We welcome you home to your next new beginning in Plum Creek, Castle Rock!
Location
State CO
County Douglas
Rooms
Basement Full, Walk-Out Access
Main Level Bedrooms 3
Interior
Interior Features Breakfast Nook, Built-in Features, Ceiling Fan(s), Central Vacuum, Eat-in Kitchen, Five Piece Bath, High Ceilings, Jack & Jill Bathroom, Kitchen Island, Open Floorplan, Primary Suite, Sauna, Solid Surface Counters, Hot Tub, Utility Sink, Vaulted Ceiling(s), Walk-In Closet(s), Wet Bar
Heating Baseboard
Cooling Central Air
Flooring Carpet, Tile, Wood
Fireplaces Number 3
Fireplaces Type Family Room, Great Room, Recreation Room, Wood Burning
Fireplace Y
Appliance Bar Fridge, Dishwasher, Disposal, Oven, Range, Refrigerator
Exterior
Exterior Feature Balcony, Private Yard
Garage Spaces 3.0
Fence Partial
Utilities Available Cable Available, Electricity Connected, Internet Access (Wired), Natural Gas Connected, Phone Available
Roof Type Concrete
Total Parking Spaces 3
Garage Yes
Building
Lot Description Cul-De-Sac, Landscaped, Many Trees, Sprinklers In Front, Sprinklers In Rear
Sewer Public Sewer
Water Public
Level or Stories One
Structure Type Brick,Frame
Schools
Elementary Schools South Ridge
Middle Schools Mesa
High Schools Douglas County
School District Douglas Re-1
Others
Senior Community No
Ownership Individual
Acceptable Financing Cash, Conventional, Jumbo
Listing Terms Cash, Conventional, Jumbo
Special Listing Condition None
Read Less Info
Want to know what your home might be worth? Contact us for a FREE valuation!

Our team is ready to help you sell your home for the highest possible price ASAP

© 2024 METROLIST, INC., DBA RECOLORADO® – All Rights Reserved
6455 S. Yosemite St., Suite 500 Greenwood Village, CO 80111 USA
Bought with Madison & Company Properties

Making real estate fun, simple and stress-free!






