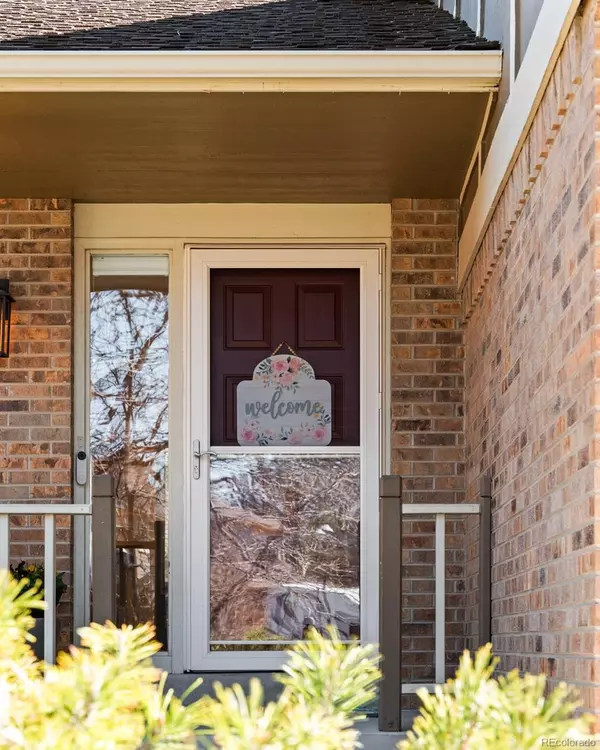$751,000
$750,000
0.1%For more information regarding the value of a property, please contact us for a free consultation.
4 Beds
4 Baths
2,648 SqFt
SOLD DATE : 05/06/2024
Key Details
Sold Price $751,000
Property Type Single Family Home
Sub Type Single Family Residence
Listing Status Sold
Purchase Type For Sale
Square Footage 2,648 sqft
Price per Sqft $283
Subdivision Westlake Manor
MLS Listing ID 5841047
Sold Date 05/06/24
Style Traditional
Bedrooms 4
Full Baths 1
Half Baths 1
Three Quarter Bath 2
HOA Y/N No
Abv Grd Liv Area 2,130
Originating Board recolorado
Year Built 1985
Annual Tax Amount $4,032
Tax Year 2023
Lot Size 0.280 Acres
Acres 0.28
Property Description
Thoughtful updates surface throughout this home tucked within Westlake Manor. Picturesque landscaping envelops the exterior, welcoming residents further inside to an open floorplan flowing w/ hardwood flooring and abundant natural light. Vaulted ceilings draw the eyes upward in a sun-drenched formal dining room. A large kitchen showcases light wood cabinetry and a gas stove. Peer over a dining area into a cozy living room warmed by a classic fireplace. Sliding glass doors open to a back patio in a private outdoor oasis complete w/ an inground heated swimming pool and raised garden beds. The upper level hosts four sizable bedrooms, including a primary suite w/ a large walk-in closet. Downstairs, a finished basement offers versatile living space w/ a spacious rec room. A laundry area off the garage w/ a stackable washer and dryer set is an added amenity. Located just a short drive to downtown Longmont, this home offers easy access to outdoor recreation and nature trails at McIntosh Lake and Garden Acres Park.
Location
State CO
County Boulder
Zoning R-SF
Rooms
Basement Finished
Interior
Interior Features Breakfast Nook, Built-in Features, Ceiling Fan(s), Eat-in Kitchen, Granite Counters, High Ceilings, Open Floorplan, Primary Suite, Vaulted Ceiling(s), Walk-In Closet(s)
Heating Forced Air
Cooling Attic Fan, Central Air
Flooring Carpet, Tile, Wood
Fireplaces Number 1
Fireplaces Type Family Room, Wood Burning
Fireplace Y
Appliance Dishwasher, Disposal, Dryer, Microwave, Range, Refrigerator, Washer
Laundry In Unit
Exterior
Exterior Feature Garden, Private Yard, Rain Gutters
Parking Features Oversized
Garage Spaces 2.0
Fence Full
Pool Outdoor Pool, Private
Utilities Available Cable Available, Electricity Connected, Internet Access (Wired), Natural Gas Connected, Phone Available
Roof Type Composition
Total Parking Spaces 2
Garage Yes
Building
Lot Description Landscaped, Sprinklers In Front, Sprinklers In Rear
Foundation Slab
Sewer Public Sewer
Water Public
Level or Stories Multi/Split
Structure Type Brick,Frame
Schools
Elementary Schools Hygiene
Middle Schools Westview
High Schools Longmont
School District St. Vrain Valley Re-1J
Others
Senior Community No
Ownership Individual
Acceptable Financing Cash, Conventional, Other
Listing Terms Cash, Conventional, Other
Special Listing Condition None
Read Less Info
Want to know what your home might be worth? Contact us for a FREE valuation!

Our team is ready to help you sell your home for the highest possible price ASAP

© 2024 METROLIST, INC., DBA RECOLORADO® – All Rights Reserved
6455 S. Yosemite St., Suite 500 Greenwood Village, CO 80111 USA
Bought with RE/MAX Alliance-Boulder
Making real estate fun, simple and stress-free!






