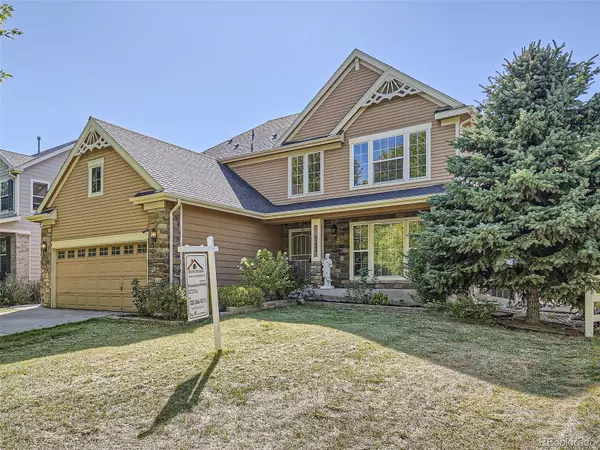$650,000
$650,000
For more information regarding the value of a property, please contact us for a free consultation.
5 Beds
4 Baths
3,075 SqFt
SOLD DATE : 05/06/2024
Key Details
Sold Price $650,000
Property Type Single Family Home
Sub Type Single Family Residence
Listing Status Sold
Purchase Type For Sale
Square Footage 3,075 sqft
Price per Sqft $211
Subdivision The Village At Harmony Park
MLS Listing ID 5245622
Sold Date 05/06/24
Style Contemporary
Bedrooms 5
Full Baths 2
Three Quarter Bath 1
Condo Fees $76
HOA Fees $76/mo
HOA Y/N Yes
Abv Grd Liv Area 2,052
Originating Board recolorado
Year Built 2006
Annual Tax Amount $3,628
Tax Year 2022
Lot Size 6,534 Sqft
Acres 0.15
Property Description
New, improved price makes this one of the best deals in the City! Welcome to this beautiful two-story residence nestled in the heart of Westminster. Step inside, and you'll be immediately captivated by the elegant ambiance surrounding you. The welcoming entrance beckons you with the high ceilings and foyer leading into a cozy living space with plenty of windows adjacent to the dining room, creating the perfect setting for relaxation and entertainment.
As you continue through the main floor, you will discover an open floor plan that seamlessly connects the kitchen to a cozy family room with a fireplace, making it an ideal spot for quality family time or hosting gatherings with friends. The kitchen is stylish and functional, boasting 36" shaker cabinets, black appliances, ample counter space, and additional eating space with access to the backyard.
Upstairs, the home offers three thoughtfully designed bedrooms, with the primary bedroom being a standout feature. It boasts a luxurious en-suite bathroom with a soaking bathtub and a separate shower, providing a private retreat where you can unwind and rejuvenate after a long day. The additional bedrooms offer ample space, natural light, and well-designed closets, ensuring comfort for all family members. A bonus spacious loft can also serve as an office or additional family room.
In addition to the main living areas, this home includes a fully finished basement with two additional bedrooms (one is non-conforming), adding versatility and convenience to your living space.
One of the standout features of this property is its superb location. Situated near many restaurants, stores, and the Denver Premium Outlets, you'll have convenient access to shopping, dining, and entertainment options. This beautiful Westminster home offers a harmonious blend of comfort, style, and convenience, making it an excellent choice for families seeking a spacious and welcoming place to call home.
Location
State CO
County Adams
Zoning PUD
Rooms
Basement Finished
Interior
Interior Features Ceiling Fan(s), Eat-in Kitchen, Entrance Foyer, Five Piece Bath, Primary Suite, Smoke Free, Vaulted Ceiling(s), Walk-In Closet(s)
Heating Forced Air, Natural Gas
Cooling Central Air
Flooring Carpet, Laminate, Tile
Fireplaces Number 1
Fireplaces Type Family Room, Gas
Fireplace Y
Appliance Dishwasher, Disposal, Dryer, Microwave, Range, Refrigerator, Washer
Exterior
Exterior Feature Private Yard
Garage Spaces 2.0
Fence Full
Utilities Available Electricity Available
Roof Type Composition
Total Parking Spaces 2
Garage Yes
Building
Lot Description Sprinklers In Front, Sprinklers In Rear
Sewer Public Sewer
Water Public
Level or Stories Two
Structure Type Frame
Schools
Elementary Schools Arapahoe Ridge
Middle Schools Silver Hills
High Schools Legacy
School District Adams 12 5 Star Schl
Others
Senior Community No
Ownership Individual
Acceptable Financing Cash, Conventional, FHA, VA Loan
Listing Terms Cash, Conventional, FHA, VA Loan
Special Listing Condition None
Read Less Info
Want to know what your home might be worth? Contact us for a FREE valuation!

Our team is ready to help you sell your home for the highest possible price ASAP

© 2025 METROLIST, INC., DBA RECOLORADO® – All Rights Reserved
6455 S. Yosemite St., Suite 500 Greenwood Village, CO 80111 USA
Bought with RE/MAX of Boulder, Inc
Making real estate fun, simple and stress-free!






