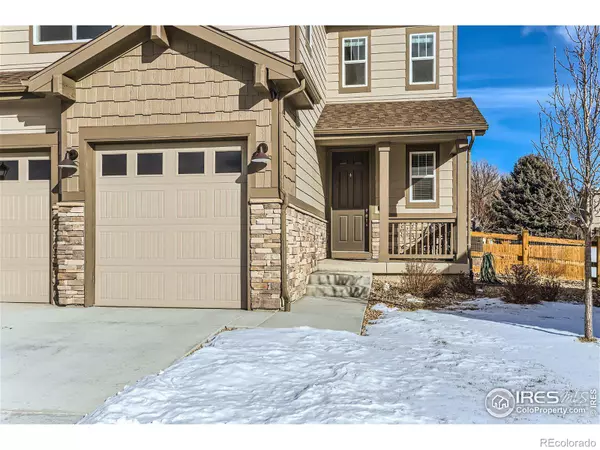$825,000
$825,000
For more information regarding the value of a property, please contact us for a free consultation.
5 Beds
4 Baths
4,150 SqFt
SOLD DATE : 05/08/2024
Key Details
Sold Price $825,000
Property Type Single Family Home
Sub Type Single Family Residence
Listing Status Sold
Purchase Type For Sale
Square Footage 4,150 sqft
Price per Sqft $198
Subdivision Rose Farm Acres
MLS Listing ID IR1001767
Sold Date 05/08/24
Bedrooms 5
Full Baths 3
Half Baths 1
Condo Fees $97
HOA Fees $97/mo
HOA Y/N Yes
Abv Grd Liv Area 3,100
Originating Board recolorado
Year Built 2021
Annual Tax Amount $6,861
Tax Year 2022
Lot Size 10,890 Sqft
Acres 0.25
Property Description
This stunning home in Rose Farm Acres stands out as one of the largest in the neighborhood, boasting an array of upgrades. The main floor features beautiful ceramic tile on the main floor, enhanced lighting, and a fully finished basement for added living space. The kitchen is an entertainer's dream, featuring a beautiful island with granite countertops, stainless steel appliances, double oven, gas stove with elegant stainless steel hood and a large pantry. Large main floor office allows ease of comfort to work from home. Large primary bedroom offers lots of extra room for seating area or additional storage if desired. Enjoy the luxurious primary bathroom with upgraded European glass style shower finish. Lots of closet space with large walk in closet. 2nd bedroom offers a walk in closet. The upstairs loft offers extra hangout space for watching TV, additional office or bonus room. Upstairs laundry with built in cabinets provides an organized laundry of your dreams with additional sink for convenience. Basement offers tall ceilings with additional conforming bedroom and large open space for entertaining. Additional living flows outside from the dining room with upgraded covered patio. Enjoy relaxing in the hot tub, taking in the tranquility of the professionally landscaped back yard. Home sits on a cul de sac on a large lot. Easy access to nearby trails, leading to downtown, schools and nearby restaurants. Interior photos will be uploaded on Friday January 19
Location
State CO
County Larimer
Zoning RES
Interior
Interior Features Eat-in Kitchen, Five Piece Bath, Kitchen Island, Pantry, Walk-In Closet(s)
Heating Forced Air
Cooling Central Air
Flooring Tile
Fireplaces Type Gas
Fireplace N
Appliance Dishwasher, Double Oven, Dryer, Oven, Refrigerator, Washer
Laundry In Unit
Exterior
Exterior Feature Spa/Hot Tub
Parking Features Oversized
Garage Spaces 3.0
Utilities Available Cable Available, Electricity Available, Internet Access (Wired), Natural Gas Available
Roof Type Composition
Total Parking Spaces 3
Garage Yes
Building
Lot Description Cul-De-Sac, Level, Sprinklers In Front
Sewer Public Sewer
Water Public
Level or Stories Two
Structure Type Stone,Wood Frame,Wood Siding
Schools
Elementary Schools Ivy Stockwell
Middle Schools Turner
High Schools Berthoud
School District Thompson R2-J
Others
Ownership Individual
Acceptable Financing Cash, Conventional, FHA, VA Loan
Listing Terms Cash, Conventional, FHA, VA Loan
Read Less Info
Want to know what your home might be worth? Contact us for a FREE valuation!

Our team is ready to help you sell your home for the highest possible price ASAP

© 2024 METROLIST, INC., DBA RECOLORADO® – All Rights Reserved
6455 S. Yosemite St., Suite 500 Greenwood Village, CO 80111 USA
Bought with West and Main Homes Inc
Making real estate fun, simple and stress-free!






