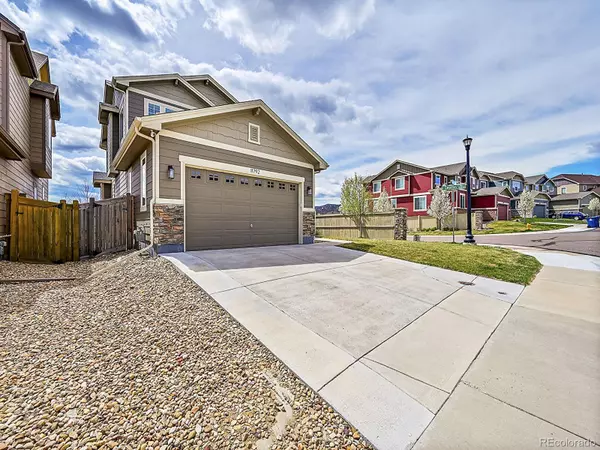$820,000
$825,000
0.6%For more information regarding the value of a property, please contact us for a free consultation.
4 Beds
3 Baths
2,496 SqFt
SOLD DATE : 05/10/2024
Key Details
Sold Price $820,000
Property Type Single Family Home
Sub Type Single Family Residence
Listing Status Sold
Purchase Type For Sale
Square Footage 2,496 sqft
Price per Sqft $328
Subdivision Foothills
MLS Listing ID 9353697
Sold Date 05/10/24
Bedrooms 4
Full Baths 2
Half Baths 1
Condo Fees $200
HOA Fees $16/ann
HOA Y/N Yes
Abv Grd Liv Area 2,496
Originating Board recolorado
Year Built 2017
Annual Tax Amount $9,494
Tax Year 2023
Lot Size 5,227 Sqft
Acres 0.12
Property Description
Introducing 11792 West Quarles Avenue, a meticulously maintained single-family home located in the in the highly sought after community of Littleton, CO 80127. With 3 full bathrooms and a generous 3614 sqft floor plan, this property offers ample space for comfortable living.
As you enter the home, you'll be greeted by a grand entrance foyer featuring dark hardwood floors and a chandelier, setting the stage for the elegance that awaits. The main living areas boast abundant natural light, and a sophisticated and inviting atmosphere. This one is an excellent opportunity and won't last long.
The kitchen is a chef's delight, equipped with top-of-the-line stainless steel appliances, a spacious kitchen island, and exquisite stone countertops. The adjacent dining area features the same dark hardwood floors providing the perfect space for formal meals or casual gatherings.
The primary bedroom is a true sanctuary, featuring a raised ceiling, wooden ceiling accents, and a luxurious ensuite bathroom. The carpeted floors add a touch of comfort, while the tray ceiling adds a touch of elegance. The ensuite bathroom offers a double sink vanity, an enclosed shower, and a separate tub, creating a spa-like retreat.
This property also offers a laundry area with tile flooring, a home office with a built-in desk, and multiple bedrooms with carpeted floors and ample closet space. Outside, you'll find a beautifully landscaped patio with a gazebo and an outdoor fire pit, perfect for enjoying the serene surroundings. Don't miss the breathtaking mountain views, city and golf course views right in your own back yard.
Location
State CO
County Jefferson
Rooms
Basement Unfinished
Interior
Interior Features Eat-in Kitchen, Five Piece Bath, Granite Counters, High Ceilings, Jack & Jill Bathroom, Kitchen Island, Open Floorplan, Walk-In Closet(s)
Heating Forced Air
Cooling Air Conditioning-Room
Flooring Carpet, Laminate
Fireplaces Number 1
Fireplaces Type Gas Log
Fireplace Y
Appliance Dishwasher, Dryer, Microwave, Oven, Range, Range Hood, Refrigerator, Washer
Laundry In Unit
Exterior
Garage Spaces 3.0
Utilities Available Cable Available, Electricity Connected, Internet Access (Wired), Phone Connected
Roof Type Composition
Total Parking Spaces 3
Garage Yes
Building
Sewer Public Sewer
Level or Stories Two
Structure Type Frame
Schools
Elementary Schools Powderhorn
Middle Schools Summit Ridge
High Schools Dakota Ridge
School District Jefferson County R-1
Others
Senior Community No
Ownership Individual
Acceptable Financing Cash, Conventional, FHA, VA Loan
Listing Terms Cash, Conventional, FHA, VA Loan
Special Listing Condition None
Read Less Info
Want to know what your home might be worth? Contact us for a FREE valuation!

Our team is ready to help you sell your home for the highest possible price ASAP

© 2025 METROLIST, INC., DBA RECOLORADO® – All Rights Reserved
6455 S. Yosemite St., Suite 500 Greenwood Village, CO 80111 USA
Bought with Coldwell Banker Realty 28
Making real estate fun, simple and stress-free!






