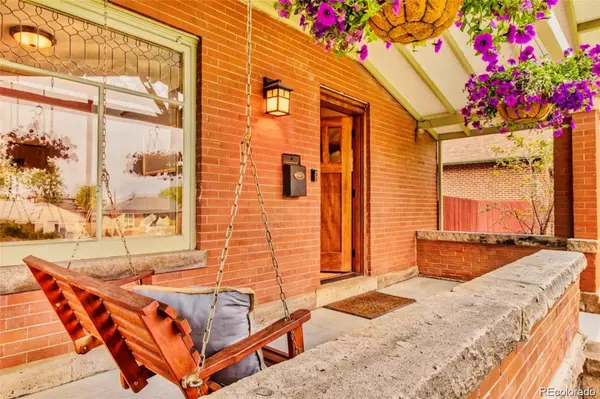$1,144,000
$1,150,000
0.5%For more information regarding the value of a property, please contact us for a free consultation.
3 Beds
3 Baths
2,382 SqFt
SOLD DATE : 05/14/2024
Key Details
Sold Price $1,144,000
Property Type Single Family Home
Sub Type Single Family Residence
Listing Status Sold
Purchase Type For Sale
Square Footage 2,382 sqft
Price per Sqft $480
Subdivision West Highland
MLS Listing ID 1634445
Sold Date 05/14/24
Style Bungalow
Bedrooms 3
Full Baths 2
Three Quarter Bath 1
HOA Y/N No
Abv Grd Liv Area 1,364
Originating Board recolorado
Year Built 1910
Annual Tax Amount $4,406
Tax Year 2022
Lot Size 6,534 Sqft
Acres 0.15
Property Description
Welcome to a dream Craftsman Bungalow sitting on serene oversized lot in the sought-after West Highlands neighborhood of Denver. This location is one of the hottest, being just a stone's throw from popular areas and restaurants in Highlands, Sloans Lake, & Tennyson while maintaining the setting of a great street and neighborhood. Open layout & beautiful french doors that lead to the backyard offer endless opportunities for entertainment, ambiance, & overall year-round enjoyment. Experience Colorado outdoor living with this oasis, encompassing a lg stone patio, built-in firepit, hot tub, aspen trees with uplighting, water misters, string lights, & gas line for grill - This connects to a massive side yard perfect for yard games, bounce house, gardening, or expansion. This home seamlessly blends classic charm with modern amenities and has had the large ticket items done. Enjoy an ideal layout for guests & office space with 3 beds, 3 baths, Sun Room for flex space, & Basement Liv Room. Notice the separate back entrance leading to the basement which could be an excellent option for Airbnb or rental income. The main level presents 2 beds including the Owner's Suite, A flex space/office area, 2 full bathrooms, & Laundry - Downstairs has a conforming bed, Rec/Living Room, 3/4 bath with huge tiled walk-in shower, Wine Cellar, and 2 large Storage spaces. For a complete lower level apartment/Mother in Law, there is potential to add lower level laundry and/or a kitchenette into the storage rooms. Indulge in peace of mind knowing that this home has been thoughtfully updated with new fiberglass windows, new light fixtures, new interior & exterior paint, almost all plastic/PVC sewer line, & custom blinds. The detached 2-car garage connects to the backyard with a side door and offers overhead storage options. Access to highways, public transportation, LoHi, & downtown couldn't be better. This truly is the BEST of all worlds! Walk through this home virtually at bit.ly/4536W34th
Location
State CO
County Denver
Zoning U-SU-B
Rooms
Basement Cellar, Exterior Entry, Finished, Full, Interior Entry
Main Level Bedrooms 2
Interior
Interior Features Built-in Features, Ceiling Fan(s), Entrance Foyer, Five Piece Bath, Granite Counters, High Ceilings, In-Law Floor Plan, Jet Action Tub, Open Floorplan, Primary Suite, Radon Mitigation System, Smart Lights, Smart Thermostat, Smoke Free, Hot Tub, Walk-In Closet(s), Wired for Data
Heating Forced Air, Natural Gas
Cooling Central Air
Flooring Carpet, Tile, Wood
Fireplaces Number 1
Fireplaces Type Living Room
Fireplace Y
Appliance Dishwasher, Disposal, Gas Water Heater, Microwave, Oven, Range, Refrigerator
Laundry In Unit, Laundry Closet
Exterior
Exterior Feature Fire Pit, Gas Valve, Lighting, Private Yard, Rain Gutters, Smart Irrigation, Spa/Hot Tub
Garage Lighted
Garage Spaces 2.0
Fence Full
Utilities Available Electricity Connected, Natural Gas Connected
Roof Type Composition
Total Parking Spaces 2
Garage No
Building
Lot Description Irrigated, Landscaped, Level, Many Trees, Sprinklers In Front, Sprinklers In Rear
Foundation Slab
Sewer Public Sewer
Water Public
Level or Stories One
Structure Type Brick
Schools
Elementary Schools Edison
Middle Schools Strive Sunnyside
High Schools North
School District Denver 1
Others
Senior Community No
Ownership Individual
Acceptable Financing Cash, Conventional, FHA, Jumbo, VA Loan
Listing Terms Cash, Conventional, FHA, Jumbo, VA Loan
Special Listing Condition None
Read Less Info
Want to know what your home might be worth? Contact us for a FREE valuation!

Our team is ready to help you sell your home for the highest possible price ASAP

© 2024 METROLIST, INC., DBA RECOLORADO® – All Rights Reserved
6455 S. Yosemite St., Suite 500 Greenwood Village, CO 80111 USA
Bought with Northpoint Asset Management

Making real estate fun, simple and stress-free!






