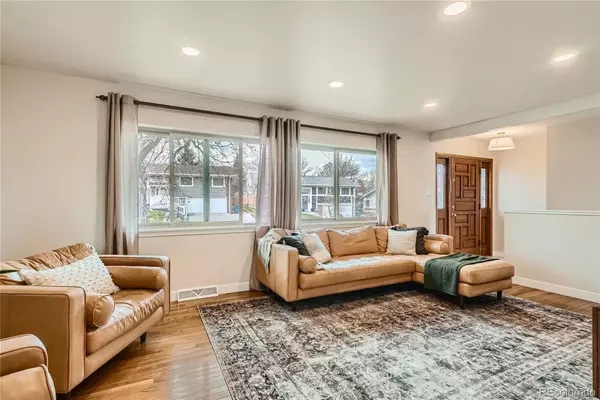$783,100
$765,500
2.3%For more information regarding the value of a property, please contact us for a free consultation.
4 Beds
3 Baths
1,959 SqFt
SOLD DATE : 05/20/2024
Key Details
Sold Price $783,100
Property Type Single Family Home
Sub Type Single Family Residence
Listing Status Sold
Purchase Type For Sale
Square Footage 1,959 sqft
Price per Sqft $399
Subdivision Green Mountain Village
MLS Listing ID 7132704
Sold Date 05/20/24
Style Traditional
Bedrooms 4
Full Baths 1
Half Baths 1
Three Quarter Bath 1
HOA Y/N No
Abv Grd Liv Area 1,959
Originating Board recolorado
Year Built 1970
Annual Tax Amount $3,559
Tax Year 2023
Lot Size 7,405 Sqft
Acres 0.17
Property Description
Nestled in the serene Green Mountain neighborhood, 1592 S Xenon Ct is a captivating 4 bedroom 3 bathroom home filled with unrivaled charm and abundant living space. Every corner whispers quality and comfort. This spacious tri-level is both light and bright with warm hardwood floors creating an inviting atmosphere for both entertaining and enjoyment. The wonderful eat in kitchen boasts sleek stainless steel appliances and pantry, encouraging your culinary desires. The large primary bedroom offers a quiet retreat featuring an updated ensuite bathroom. With 3 living room/family room spaces, there is ample room for hobbies, relaxation and entertainment, including a fully finished basement with a versatile family room space perfect for a game room or movie night. The fantastic South facing sunroom just off the lower level family room, offers a tranquil space filled with light, ideal for enjoying a good book or your morning coffee. Outside you'll enjoy a meticulously landscaped yard and fire pit for enjoying those Colorado evenings. The proximity to trails and green space encourages outdoor adventures right from your doorstep, ensuring a perfect balance of urban and natural lifestyles. Moreover, this home is situated in the highly sought after Devinny school district. If you're seeking a home that combines spacious living, modern amenities and a coveted location, your search ends here. Your Green Mountain haven awaits. What are you waiting for!
Location
State CO
County Jefferson
Rooms
Basement Finished, Full
Interior
Interior Features Breakfast Nook, Built-in Features, Ceiling Fan(s), Corian Counters, Eat-in Kitchen, Pantry, Primary Suite, Smart Thermostat, Walk-In Closet(s)
Heating Forced Air, Natural Gas
Cooling Central Air
Flooring Carpet, Tile, Wood
Fireplaces Number 1
Fireplaces Type Family Room
Fireplace Y
Appliance Dishwasher, Microwave, Oven, Range, Refrigerator
Exterior
Exterior Feature Fire Pit, Private Yard, Rain Gutters
Parking Features Concrete
Garage Spaces 2.0
Fence Full
Utilities Available Cable Available, Electricity Connected, Internet Access (Wired), Natural Gas Connected
Roof Type Composition
Total Parking Spaces 3
Garage Yes
Building
Lot Description Sprinklers In Front, Sprinklers In Rear
Foundation Concrete Perimeter
Sewer Public Sewer
Water Public
Level or Stories Two
Structure Type Brick,Concrete,Wood Siding
Schools
Elementary Schools Devinny
Middle Schools Dunstan
High Schools Green Mountain
School District Jefferson County R-1
Others
Senior Community No
Ownership Individual
Acceptable Financing Cash, Conventional, FHA, VA Loan
Listing Terms Cash, Conventional, FHA, VA Loan
Special Listing Condition None
Read Less Info
Want to know what your home might be worth? Contact us for a FREE valuation!

Our team is ready to help you sell your home for the highest possible price ASAP

© 2025 METROLIST, INC., DBA RECOLORADO® – All Rights Reserved
6455 S. Yosemite St., Suite 500 Greenwood Village, CO 80111 USA
Bought with RE/MAX Alliance - Olde Town
Making real estate fun, simple and stress-free!






