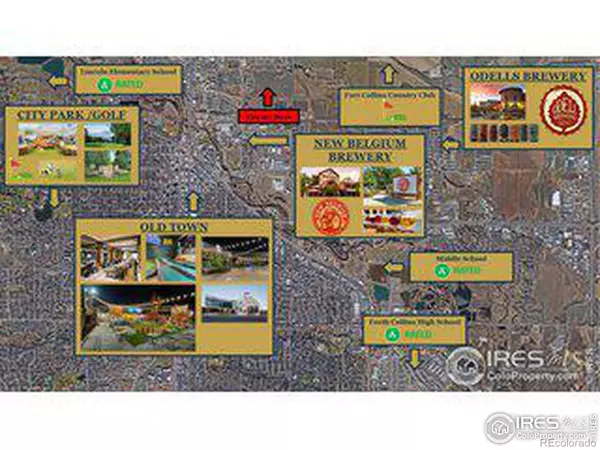$524,990
$534,990
1.9%For more information regarding the value of a property, please contact us for a free consultation.
3 Beds
4 Baths
2,149 SqFt
SOLD DATE : 05/20/2024
Key Details
Sold Price $524,990
Property Type Multi-Family
Sub Type Multi-Family
Listing Status Sold
Purchase Type For Sale
Square Footage 2,149 sqft
Price per Sqft $244
Subdivision Northfield
MLS Listing ID IR1004284
Sold Date 05/20/24
Bedrooms 3
Full Baths 1
Half Baths 1
Three Quarter Bath 2
Condo Fees $132
HOA Fees $132/mo
HOA Y/N Yes
Abv Grd Liv Area 2,149
Originating Board recolorado
Year Built 2023
Tax Year 2024
Property Description
Introducing the remarkable Overland floor plan, offering 2,149 square feet of luxurious living space. This impressive home features 3 bedrooms, an office, and a flex room, providing ample room for your family's needs. Nestled in a LEED Gold certified Brownstone community, conveniently located just minutes from Old Town Fort Collins, this is a prime location to call home.Step inside and be greeted by an abundance of windows that fill the space with natural light, creating a bright and inviting atmosphere. The Overland floor plan offers the versatility of an office and a flex room, catering to the diverse needs of modern families. Whether you desire a dedicated workspace, a cozy media room, or a personal fitness center, this floor plan has you covered.This is an extraordinary opportunity to secure one of these highly sought-after Brownstones. Don't let it slip away. Embrace the Overland floor plan and unlock a world of comfort and convenience for you and your loved ones. Act now and make this dream home yours! Brand new Brownstones located in the heart of Fort Collins! These Brownstones will feature three different floorplans ranging from 1,675 to 2,149 finished square feet. All buildings will be built to LEED Gold certified energy standards!
Location
State CO
County Larimer
Zoning RH
Rooms
Basement Crawl Space
Interior
Interior Features Eat-in Kitchen, Kitchen Island, Open Floorplan, Pantry, Walk-In Closet(s)
Heating Forced Air
Cooling Central Air
Fireplace N
Laundry In Unit
Exterior
Garage Spaces 2.0
Utilities Available Electricity Available, Natural Gas Available
View City, Mountain(s)
Roof Type Composition
Total Parking Spaces 2
Garage Yes
Building
Water Public
Level or Stories One
Structure Type Wood Frame
Schools
Elementary Schools Tavelli
Middle Schools Lincoln
High Schools Fort Collins
School District Poudre R-1
Others
Ownership Builder
Acceptable Financing Cash, Conventional, FHA, VA Loan
Listing Terms Cash, Conventional, FHA, VA Loan
Pets Allowed Cats OK, Dogs OK
Read Less Info
Want to know what your home might be worth? Contact us for a FREE valuation!

Our team is ready to help you sell your home for the highest possible price ASAP

© 2025 METROLIST, INC., DBA RECOLORADO® – All Rights Reserved
6455 S. Yosemite St., Suite 500 Greenwood Village, CO 80111 USA
Bought with Group Harmony
Making real estate fun, simple and stress-free!






