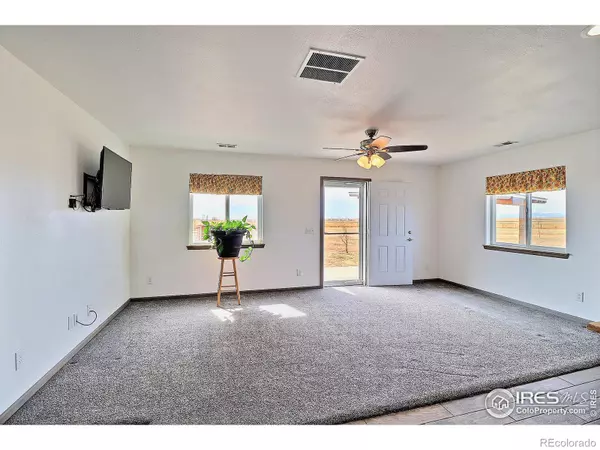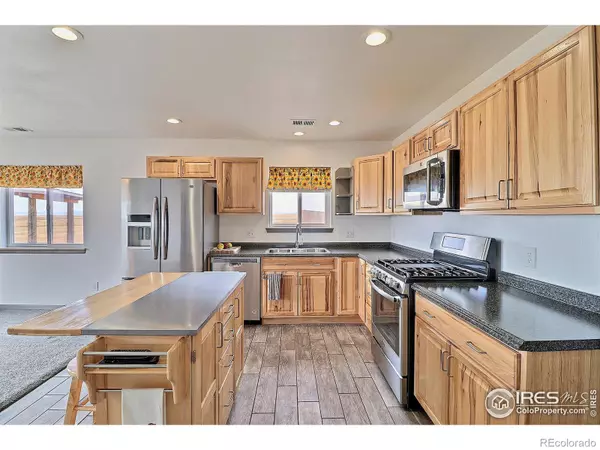$725,000
$769,000
5.7%For more information regarding the value of a property, please contact us for a free consultation.
2 Beds
2 Baths
1,150 SqFt
SOLD DATE : 05/20/2024
Key Details
Sold Price $725,000
Property Type Single Family Home
Sub Type Single Family Residence
Listing Status Sold
Purchase Type For Sale
Square Footage 1,150 sqft
Price per Sqft $630
MLS Listing ID IR1006250
Sold Date 05/20/24
Style Rustic Contemporary
Bedrooms 2
Full Baths 1
Three Quarter Bath 1
HOA Y/N No
Abv Grd Liv Area 1,150
Originating Board recolorado
Year Built 2016
Annual Tax Amount $1,091
Tax Year 2023
Lot Size 43.300 Acres
Acres 43.3
Property Description
Welcome to this exceptional 43 acre property with a custom-built 2x6 wood frame, steel-wrapped home, offering rustic charm & a maintenance-free exterior. Ample room to grow, this home provides the flexibility to add additional bedrooms AND sellers have already prepared the groundwork for an additional home, including permitted installation of septic & well with Y's & two 200-amp electrical services for additional infrastructure. If you choose to enjoy the home as it currently sits, you'll be greeted with a thoughtfully designed & meticulously maintained space. Including stainless steel appliances, high efficiency furnace, tankless hot water heater, beautifully tiled baths and floors & timeless kitchen. 6-panel wood doors and wood trim with expansive windows and stunning views of the mountains & plains. The property boasts a spacious 6-car attached heated garage, with hot and cold-water spigots, 50-amp plug for car charger or welder, numerous outlets, and 8-foot & 10-foot insulated garage doors. For those with livestock, there are 4 outbuildings on the property, 20x40 barn/hay storage, 12x20 storage shed, 10X12 tack room & 10x12 loafing shed. The property is fenced and cross-fenced, providing space for both large & small animals to roam. Whether you're looking for a peaceful retreat in the country or a multi-home property, this home offers a rare opportunity to experience the best of peaceful rural living with plenty of room to expand.See Extras and Upgrades in MLS documents for vast list of upgrades.The 37+- acre lot to the north is available as well, if interested. Separate well permit, loafing sheds and fenced.
Location
State CO
County Weld
Zoning Ag
Rooms
Basement None
Main Level Bedrooms 2
Interior
Interior Features Eat-in Kitchen, No Stairs, Open Floorplan, Pantry, Walk-In Closet(s)
Heating Forced Air, Propane
Cooling Central Air
Equipment Satellite Dish
Fireplace Y
Appliance Dishwasher, Disposal, Microwave, Oven, Refrigerator
Laundry In Unit
Exterior
Exterior Feature Dog Run
Parking Features Heated Garage, Oversized, Oversized Door, Tandem
Garage Spaces 6.0
Fence Fenced, Partial
Utilities Available Electricity Available
Roof Type Metal
Total Parking Spaces 6
Garage Yes
Building
Lot Description Level, Meadow, Open Space
Sewer Septic Tank
Water Well
Level or Stories One
Structure Type Metal Siding,Wood Frame
Schools
Elementary Schools Highland
Middle Schools Highland
High Schools Highland
School District Ault-Highland Re-9
Others
Ownership Individual
Acceptable Financing Cash, Conventional, FHA, VA Loan
Listing Terms Cash, Conventional, FHA, VA Loan
Read Less Info
Want to know what your home might be worth? Contact us for a FREE valuation!

Our team is ready to help you sell your home for the highest possible price ASAP

© 2024 METROLIST, INC., DBA RECOLORADO® – All Rights Reserved
6455 S. Yosemite St., Suite 500 Greenwood Village, CO 80111 USA
Bought with RE/MAX Alliance-Wellington

Making real estate fun, simple and stress-free!






