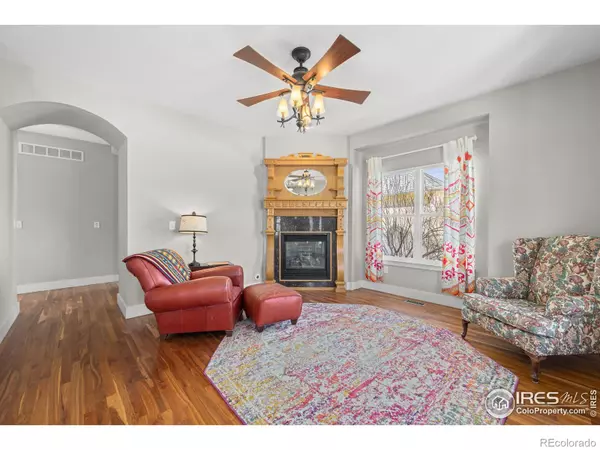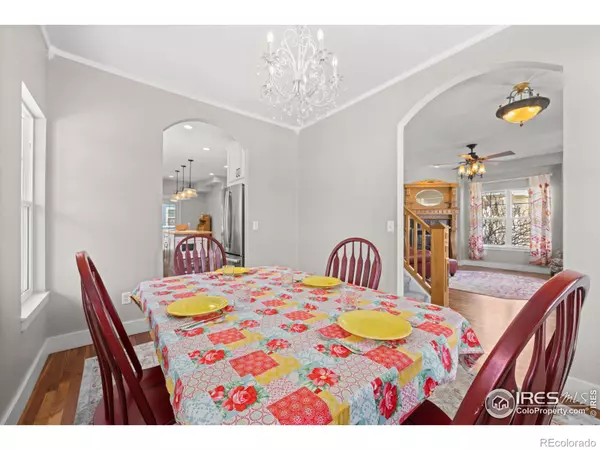$800,000
$800,000
For more information regarding the value of a property, please contact us for a free consultation.
5 Beds
4 Baths
2,740 SqFt
SOLD DATE : 05/22/2024
Key Details
Sold Price $800,000
Property Type Single Family Home
Sub Type Single Family Residence
Listing Status Sold
Purchase Type For Sale
Square Footage 2,740 sqft
Price per Sqft $291
Subdivision Erie Village
MLS Listing ID IR1006430
Sold Date 05/22/24
Style Victorian
Bedrooms 5
Full Baths 2
Half Baths 1
Three Quarter Bath 1
Condo Fees $218
HOA Fees $72/qua
HOA Y/N Yes
Abv Grd Liv Area 1,855
Originating Board recolorado
Year Built 2000
Tax Year 2023
Lot Size 6,534 Sqft
Acres 0.15
Property Description
Discover the charm of Erie Village with this sought-after gem boasting updates throughout. Decorative details that define the era, with colorful and elaborate trim. Step inside to find an inviting and functional floor plan, including a main floor study that can easily double as a bedroom. The updated kitchen is perfect for culinary adventures, while the wrap-around porch offers a serene spot to unwind. Retreat to the primary bedroom suite featuring a cozy fireplace, sitting area, balcony, and 5-piece bath. Enjoy gatherings in the spacious living room with its own fireplace or head downstairs to the full finished basement for additional entertainment space and a 5th bedroom. Inside you'll find cherrywood floors, ornate wood carvings at the fireplace and banister and more. Conveniently located near old town Erie and the bustling shops and restaurants of Briggs Street, this home offers the ideal blend of comfort and convenience. Don't miss your chance to make this your dream home! Exterior reflects character, with a wraparound porch, detailed woodwork, and unique gables. You'll experience the old fashioned neighborhood feel.
Location
State CO
County Boulder
Zoning RES
Rooms
Basement Full
Main Level Bedrooms 1
Interior
Interior Features Eat-in Kitchen, Five Piece Bath, Kitchen Island, Pantry, Radon Mitigation System, Walk-In Closet(s)
Heating Forced Air
Cooling Ceiling Fan(s), Central Air
Flooring Wood
Fireplaces Type Gas, Living Room, Primary Bedroom
Fireplace N
Appliance Dishwasher, Disposal, Microwave, Oven, Refrigerator
Laundry In Unit
Exterior
Exterior Feature Balcony
Garage Oversized
Garage Spaces 2.0
Fence Fenced
Utilities Available Cable Available, Electricity Available, Internet Access (Wired), Natural Gas Available
Roof Type Composition
Total Parking Spaces 2
Garage Yes
Building
Lot Description Cul-De-Sac, Level, Sprinklers In Front
Sewer Public Sewer
Water Public
Level or Stories Two
Structure Type Wood Frame
Schools
Elementary Schools Erie
Middle Schools Erie
High Schools Erie
School District St. Vrain Valley Re-1J
Others
Ownership Individual
Acceptable Financing Cash, Conventional, FHA, VA Loan
Listing Terms Cash, Conventional, FHA, VA Loan
Read Less Info
Want to know what your home might be worth? Contact us for a FREE valuation!

Our team is ready to help you sell your home for the highest possible price ASAP

© 2024 METROLIST, INC., DBA RECOLORADO® – All Rights Reserved
6455 S. Yosemite St., Suite 500 Greenwood Village, CO 80111 USA
Bought with Compass - Boulder

Making real estate fun, simple and stress-free!






