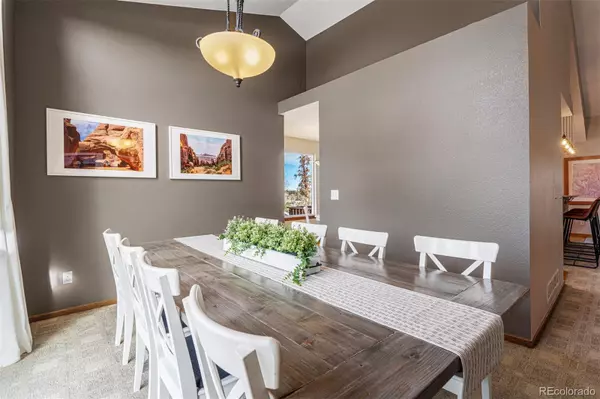$840,000
$849,000
1.1%For more information regarding the value of a property, please contact us for a free consultation.
6 Beds
5 Baths
4,439 SqFt
SOLD DATE : 05/24/2024
Key Details
Sold Price $840,000
Property Type Single Family Home
Sub Type Single Family Residence
Listing Status Sold
Purchase Type For Sale
Square Footage 4,439 sqft
Price per Sqft $189
Subdivision The Woodlands
MLS Listing ID 4816136
Sold Date 05/24/24
Style Traditional
Bedrooms 6
Full Baths 4
Half Baths 1
Condo Fees $187
HOA Fees $62/qua
HOA Y/N Yes
Abv Grd Liv Area 3,019
Originating Board recolorado
Year Built 1991
Annual Tax Amount $2,677
Tax Year 2022
Lot Size 0.280 Acres
Acres 0.28
Property Description
Tucked in a quiet cul-de-sac within the Woodlands community, this spacious home offers incredible views and room for all —over 4,400 square feet of finished space. Thoughtfully updated and lovingly maintained, highlights include soaring ceilings, a light-filled family room and flexible main-floor bedroom. The main floor features endless entertaining options in the dining room, adjacent breakfast nook, eat in kitchen, formal living room + large family room. The kitchen is well appointed with natural cherry cabinets, granite counters, stainless steel appliances w/ a range with dual ovens. The spacious family room/sun room is the highlight of the main floor with generous windows, vaulted ceilings, back yard views and a dual sided fireplace. The main floor bedroom has endless potential and can serve as a second primary or mother in law suite. The adjacent large living area is perfect for a large home office, hobby room, gym, secondary living room or flex space. Perfect for multi generational living. The upper level features 3 bedrooms including the additional primary suite. The primary suite features tons of natural light, vaulted ceilings, an en-suite bathroom, large walk/in closet and private balcony. The balcony offers views of the iconic "The Rock" and the front range! The walk out basement offers a large recreation and living room with fireplace, prime storage, 2 spacious bedrooms and a full bathroom. Situated on over a quarter-acre this beautiful lot features mature trees and landscaping, large walk in garden w/ raised beds and native scrub oak. Gather around the firepit and enjoy the native surroundings. The front yard has a large charming flagstone patio with prime western views... perfect for enjoying sunsets. The Woodlands is situated less than 2 miles from Downtown Castle Rock! Walk or bike to the CR Recreation Center, Woodlands open space or The Rock Park. Buyers terminated because they could not qualify for the loan. We were past inspection and appraisal.
Location
State CO
County Douglas
Zoning SFR
Rooms
Basement Daylight, Exterior Entry, Finished, Full, Walk-Out Access
Main Level Bedrooms 1
Interior
Interior Features Breakfast Nook, Ceiling Fan(s), Eat-in Kitchen, Granite Counters, High Ceilings, High Speed Internet, Primary Suite, Radon Mitigation System, Smoke Free, Vaulted Ceiling(s), Walk-In Closet(s)
Heating Forced Air
Cooling Central Air
Flooring Carpet, Tile, Wood
Fireplaces Number 3
Fireplaces Type Basement, Family Room, Gas, Great Room, Living Room, Wood Burning Stove
Fireplace Y
Appliance Dishwasher, Dryer, Gas Water Heater, Oven, Range, Refrigerator, Washer
Exterior
Exterior Feature Balcony, Garden
Garage Dry Walled, Oversized, Storage
Garage Spaces 4.0
View Mountain(s)
Roof Type Composition
Total Parking Spaces 4
Garage Yes
Building
Lot Description Cul-De-Sac, Foothills, Landscaped, Rolling Slope, Sprinklers In Front, Sprinklers In Rear
Foundation Slab
Sewer Public Sewer
Water Public
Level or Stories Two
Structure Type Brick,Frame
Schools
Elementary Schools Castle Rock
Middle Schools Mesa
High Schools Douglas County
School District Douglas Re-1
Others
Senior Community No
Ownership Individual
Acceptable Financing Cash, Conventional, FHA, Jumbo, VA Loan
Listing Terms Cash, Conventional, FHA, Jumbo, VA Loan
Special Listing Condition None
Read Less Info
Want to know what your home might be worth? Contact us for a FREE valuation!

Our team is ready to help you sell your home for the highest possible price ASAP

© 2024 METROLIST, INC., DBA RECOLORADO® – All Rights Reserved
6455 S. Yosemite St., Suite 500 Greenwood Village, CO 80111 USA
Bought with New Vision Realty

Making real estate fun, simple and stress-free!






