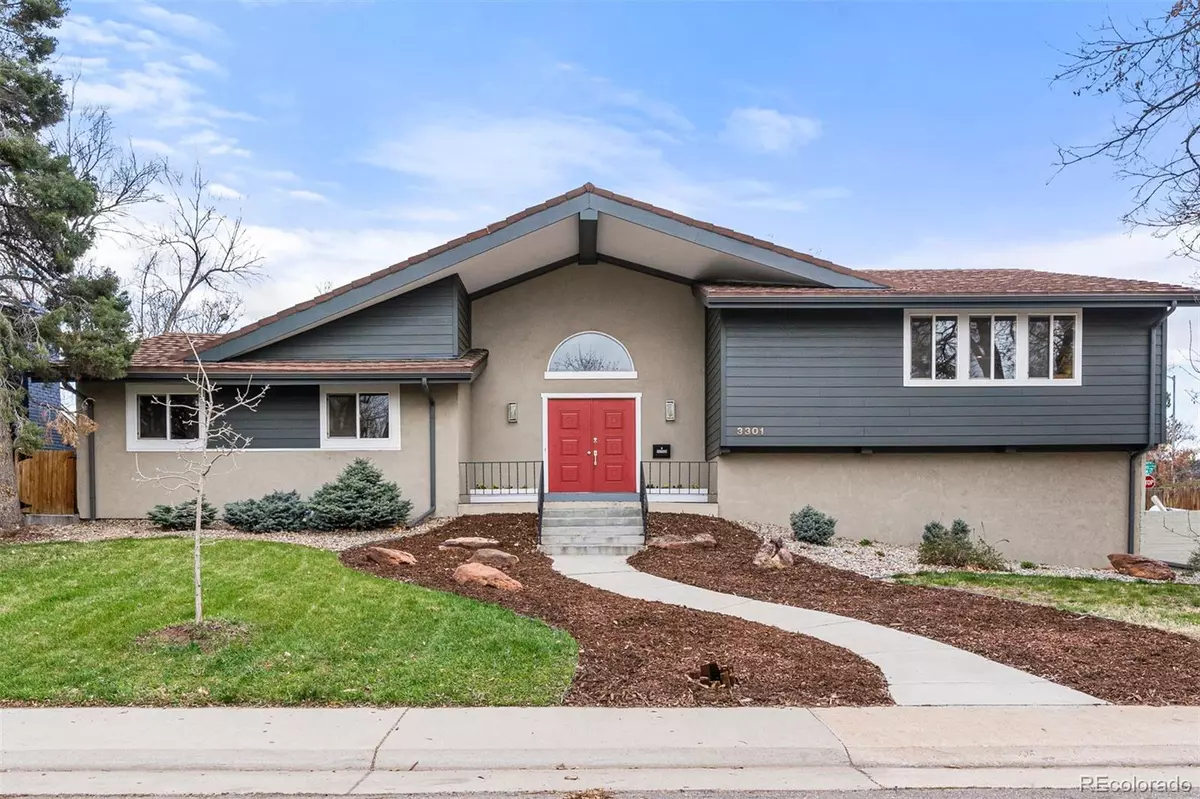$805,000
$795,000
1.3%For more information regarding the value of a property, please contact us for a free consultation.
4 Beds
4 Baths
4,093 SqFt
SOLD DATE : 05/24/2024
Key Details
Sold Price $805,000
Property Type Single Family Home
Sub Type Single Family Residence
Listing Status Sold
Purchase Type For Sale
Square Footage 4,093 sqft
Price per Sqft $196
Subdivision Wellshire East
MLS Listing ID 7642425
Sold Date 05/24/24
Style Contemporary
Bedrooms 4
Full Baths 3
Half Baths 1
HOA Y/N No
Abv Grd Liv Area 2,556
Originating Board recolorado
Year Built 1966
Annual Tax Amount $3,561
Tax Year 2022
Lot Size 0.290 Acres
Acres 0.29
Property Description
Don't miss this completely updated tri-level home located in desirable Wellshire East. The main floor features vaulted ceilings for an airy feel and ample natural light, while the open layout allows for effortless entertaining and gatherings. There's fresh paint, beautiful hardwood floors, new kitchen tile and new carpet throughout the house as well. For the chef, the oversized kitchen is equipped with stainless steel appliances, quartz countertops, and soft-close cabinets. In your spacious primary retreat, the en-suite bath includes a free-standing tub for maximum relaxation. Generous secondary bedrooms share another full bath, and the large, lower-level family room offers a convenient half-bath. Finally, head to the basement level where you'll find a spacious rec area, plus another bedroom and bath. There's so much space for everyone in your household, as well as your visitors! For fresh air and sunshine, there's an expansive, west-facing backyard accessed via two sets of French doors. One set leads to a covered patio and the other to an open, concrete and flagstone patio. It's the perfect yard to entertain, host BBQs, play, and let your pups run free. Completing the home is a two-car, oversized garage that gives you room for both vehicles and gear. This centrally located gem even provides easy access to light rail, shopping, restaurants and Bible Park. Come take a look!
Location
State CO
County Denver
Zoning S-SU-F
Rooms
Basement Finished
Interior
Interior Features Entrance Foyer, Five Piece Bath, Granite Counters, Open Floorplan, Primary Suite, Vaulted Ceiling(s), Walk-In Closet(s)
Heating Baseboard
Cooling Evaporative Cooling
Flooring Laminate, Tile, Wood
Fireplaces Number 1
Fireplaces Type Wood Burning
Fireplace Y
Appliance Dishwasher, Disposal, Double Oven, Dryer, Microwave, Oven, Range, Refrigerator, Washer
Exterior
Exterior Feature Private Yard
Parking Features Concrete, Dry Walled, Oversized
Garage Spaces 2.0
Fence Full
Utilities Available Electricity Connected
Roof Type Stone-Coated Steel
Total Parking Spaces 2
Garage Yes
Building
Lot Description Corner Lot, Level
Sewer Public Sewer
Water Public
Level or Stories Tri-Level
Structure Type Frame
Schools
Elementary Schools Joe Shoemaker
Middle Schools Hamilton
High Schools Thomas Jefferson
School District Denver 1
Others
Senior Community No
Ownership Individual
Acceptable Financing Cash, Conventional, FHA, VA Loan
Listing Terms Cash, Conventional, FHA, VA Loan
Special Listing Condition None
Read Less Info
Want to know what your home might be worth? Contact us for a FREE valuation!

Our team is ready to help you sell your home for the highest possible price ASAP

© 2024 METROLIST, INC., DBA RECOLORADO® – All Rights Reserved
6455 S. Yosemite St., Suite 500 Greenwood Village, CO 80111 USA
Bought with Keller Williams Realty Downtown LLC

Making real estate fun, simple and stress-free!






